PROJECT OVERVIEW
This new construction project features a sprawling 8,000 sq ft home that sits at the top of a beautiful hillside community. Building on their family’s land, this home welcomes a lovely young family to their forever home. This transitional meets organic meets glam home is the ultimate gathering place for extended family and friends – especially family from out of the country who like to visit for extended periods of time.
STYLE MARKERS
PROJECT CHALLENGES
Balancing the modern aesthetic, black and white palette, and cavernous spaces with a sense of coziness, warmth and livability was the ultimate game of give and take. With careful planning and thoughtful customization, we achieved all of the clients goals, creating a beautiful, family-friendly oasis that fits within the homeowner’s style.
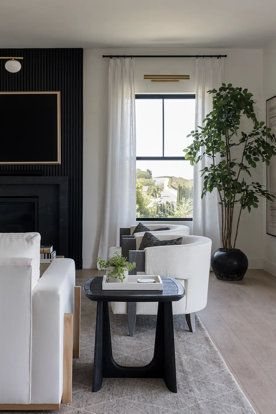
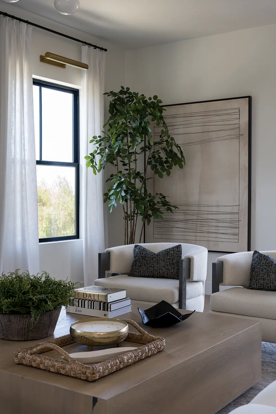
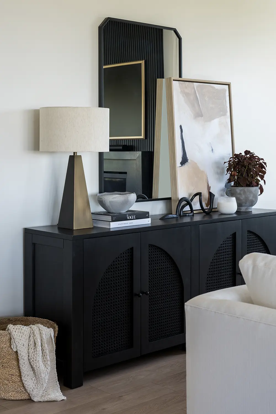
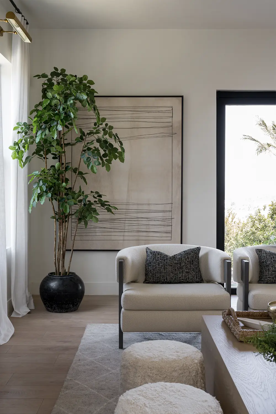
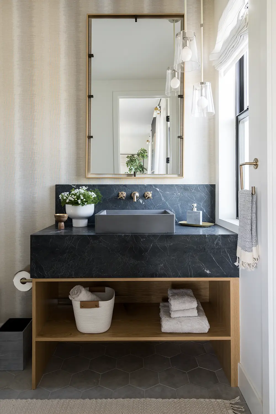
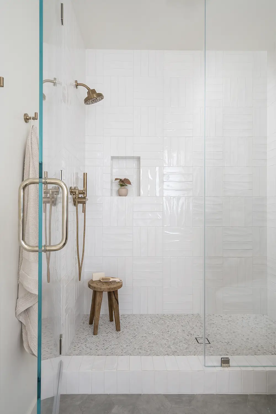
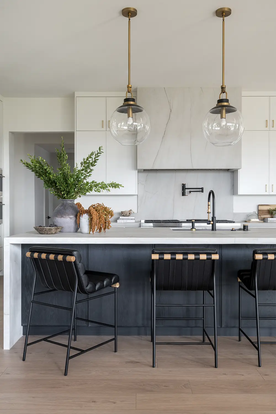
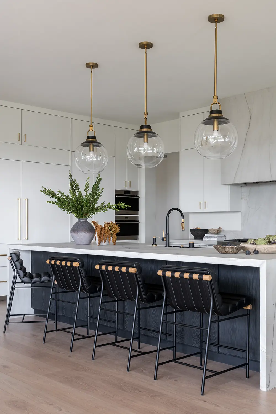
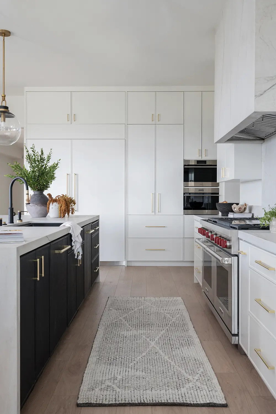
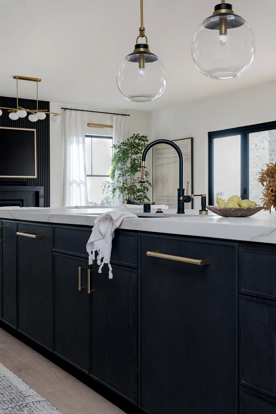
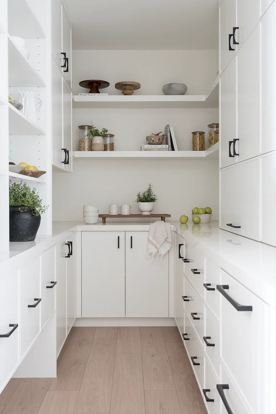
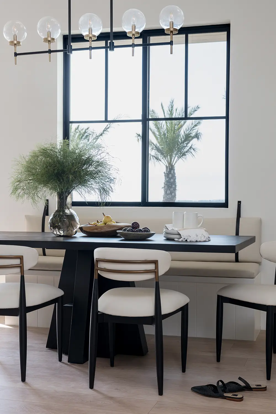
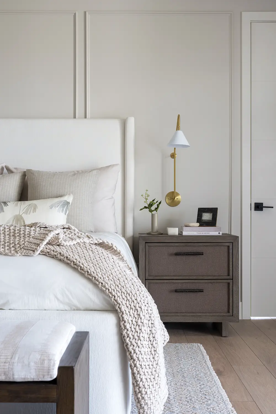
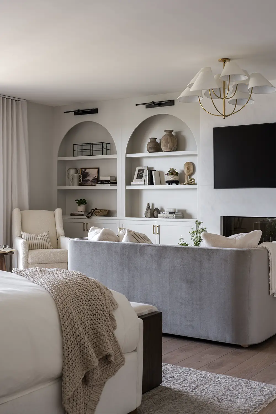
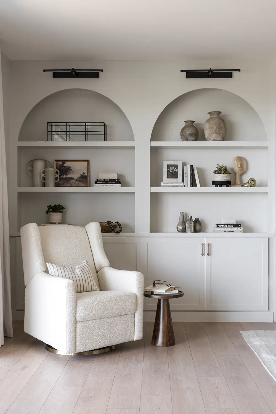
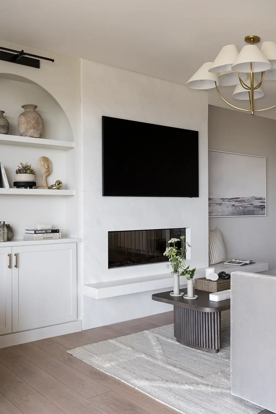
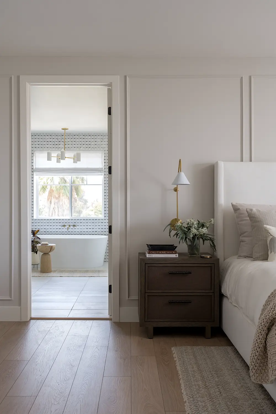
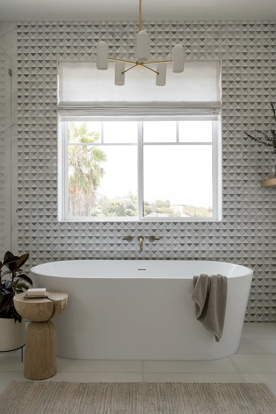
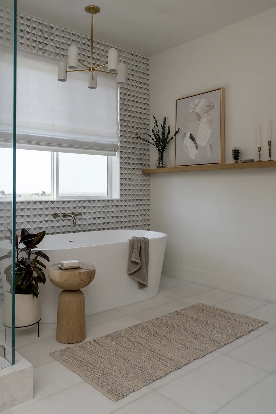
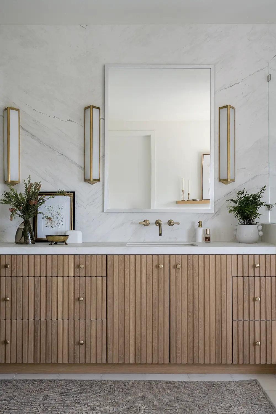
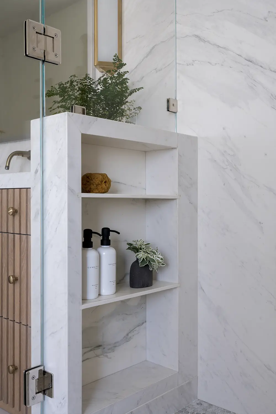
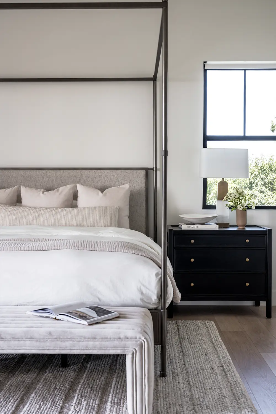
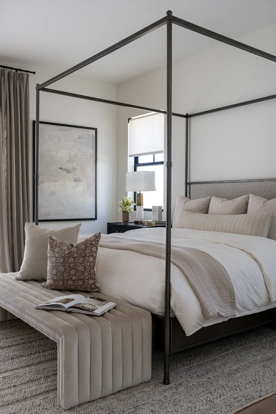
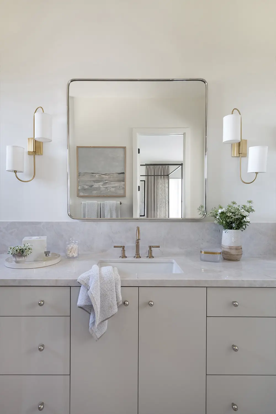
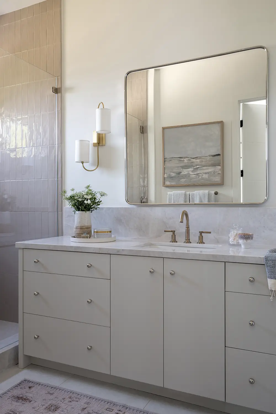
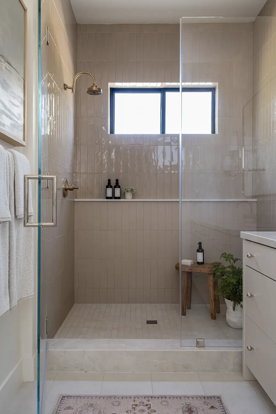
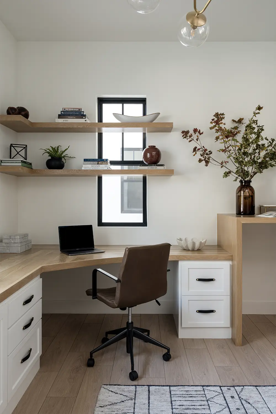
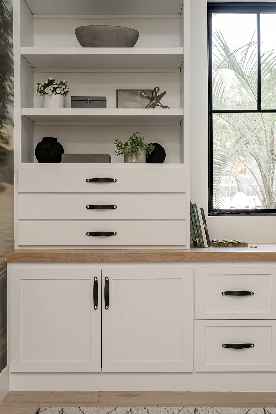
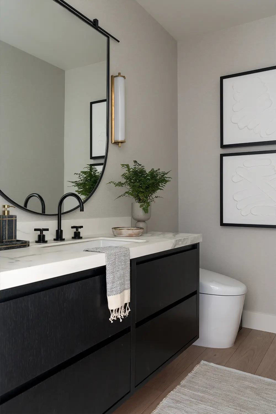
PROJECT RESULTS
Open, inviting, fresh, and layered, the final result of Peralta Hills X Sloan Co is a forever home for a growing family.
The great room is anchored by a stunning black fireplace crafted from granite stone and custom wood details. An extra large custom white sectional creates contrast and fits the whole family for movie night.
The kitchen stands proud with waterfall quartzite countertops cascading down an oversized island and an equally impressive stove hood crafted from the same stone. Hints of brass bring warmth seamlessly into the black and white space.
Downstairs hosts an office space featuring custom sitting and standing desks built to the homeowner’s exact height, and an adjoining bathroom that carries the high contrast theme throughout the home.
Nearby, a junior primary suite is prepared to welcome long term guests, complete with a stunning view and a sitting area away from the shared living spaces of the home.
Upstairs, a sprawling primary suite boasts a fireplace flanked by a built-in stone bench and custom arched cabinetry. The primary bathroom is layered with cool-toned marble materials in different shapes, balanced with warm wood + brass finishes.
Peralta Hills





























PROJECT OVERVIEW
This new construction project features a sprawling 8,000 sq ft home that sits at the top of a beautiful hillside community. Building on their family’s land, this home welcomes a lovely young family to their forever home. This transitional meets organic meets glam home is the ultimate gathering place for extended family and friends – especially family from out of the country who like to visit for extended periods of time.
STYLE MARKERS
PROJECT CHALLENGES
Balancing the modern aesthetic, black and white palette, and cavernous spaces with a sense of coziness, warmth and livability was the ultimate game of give and take. With careful planning and thoughtful customization, we achieved all of the clients goals, creating a beautiful, family-friendly oasis that fits within the homeowner’s style.
PROJECT RESULTS
Open, inviting, fresh, and layered, the final result of Peralta Hills X Sloan Co is a forever home for a growing family.
The great room is anchored by a stunning black fireplace crafted from granite stone and custom wood details. An extra large custom white sectional creates contrast and fits the whole family for movie night.
The kitchen stands proud with waterfall quartzite countertops cascading down an oversized island and an equally impressive stove hood crafted from the same stone. Hints of brass bring warmth seamlessly into the black and white space.
Downstairs hosts an office space featuring custom sitting and standing desks built to the homeowner’s exact height, and an adjoining bathroom that carries the high contrast theme throughout the home.
Nearby, a junior primary suite is prepared to welcome long term guests, complete with a stunning view and a sitting area away from the shared living spaces of the home.
Upstairs, a sprawling primary suite boasts a fireplace flanked by a built-in stone bench and custom arched cabinetry. The primary bathroom is layered with cool-toned marble materials in different shapes, balanced with warm wood + brass finishes.
HAVE QUESTIONS?
