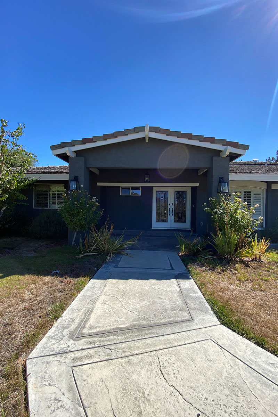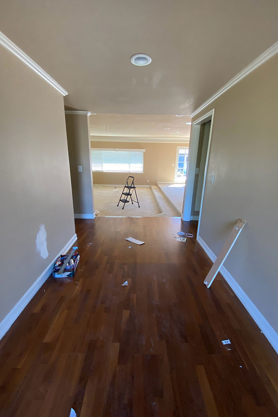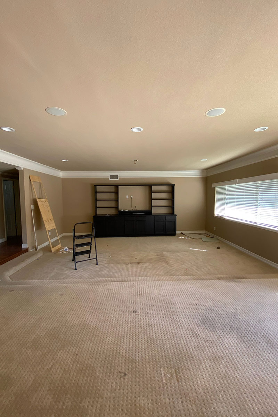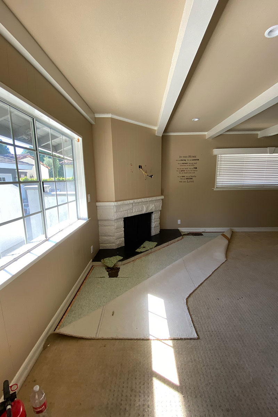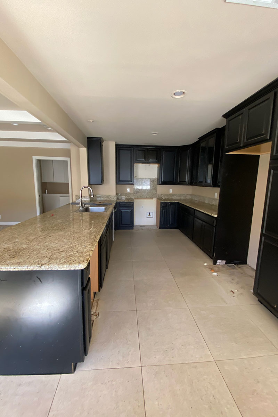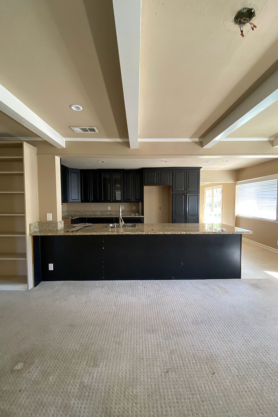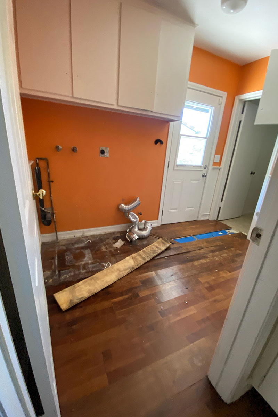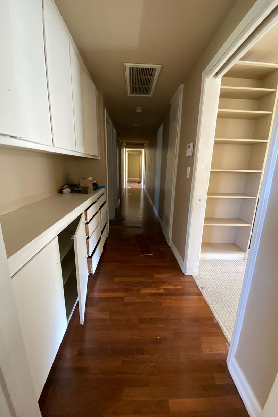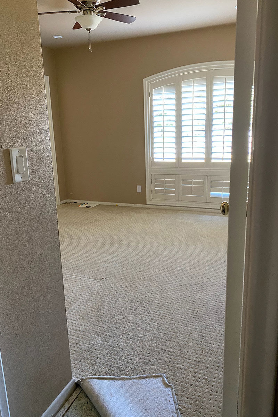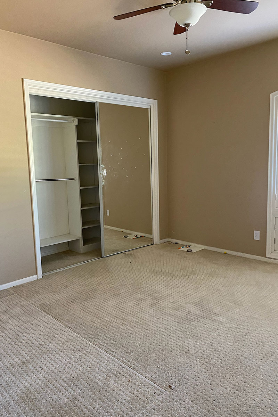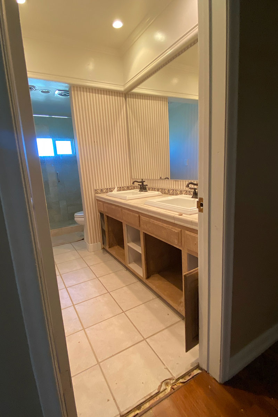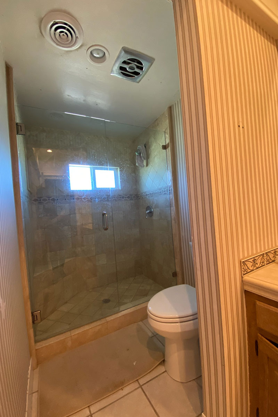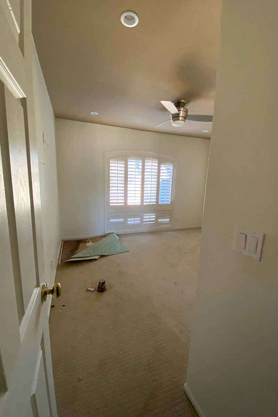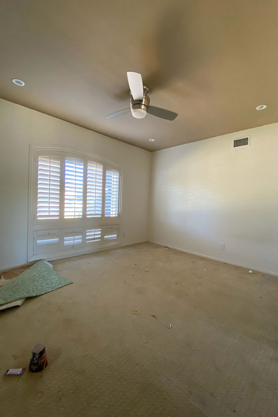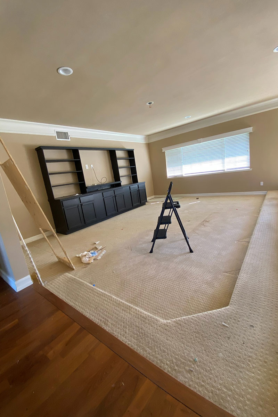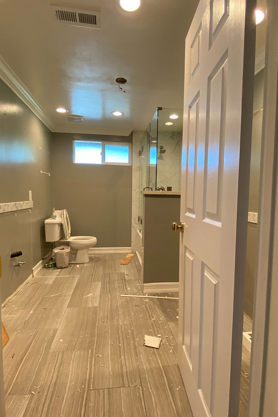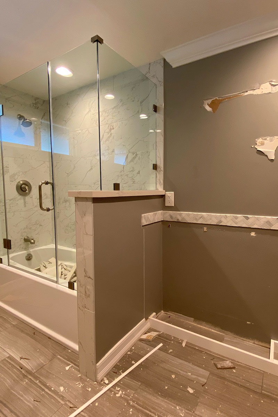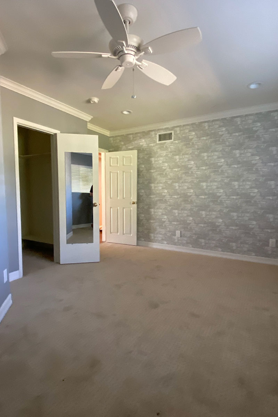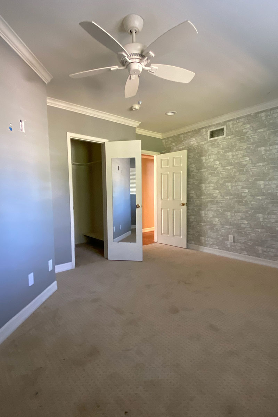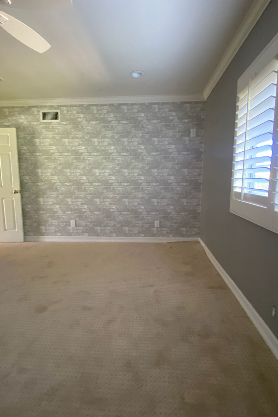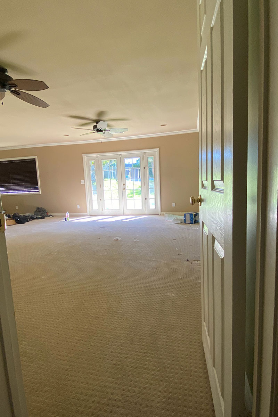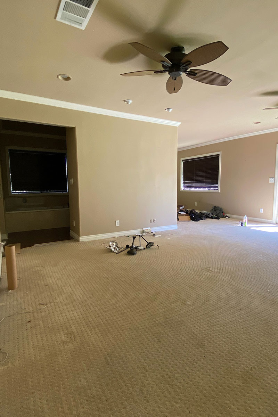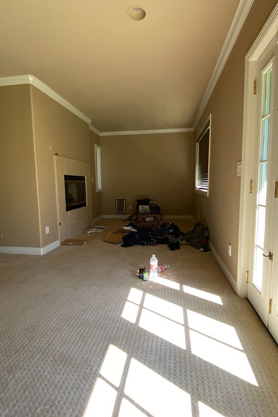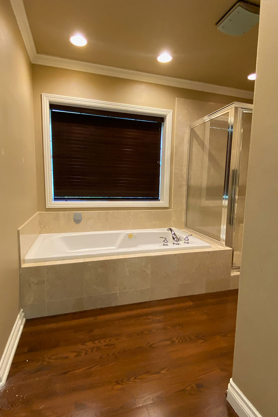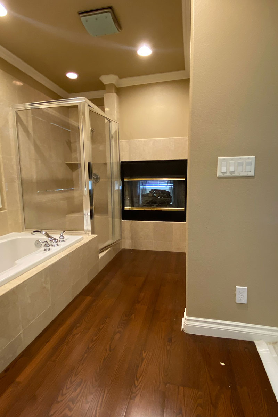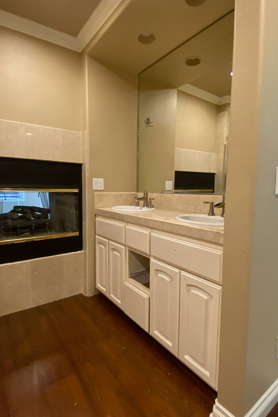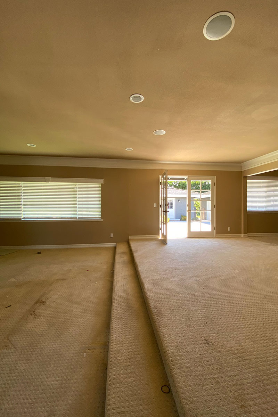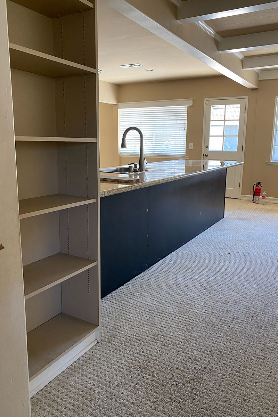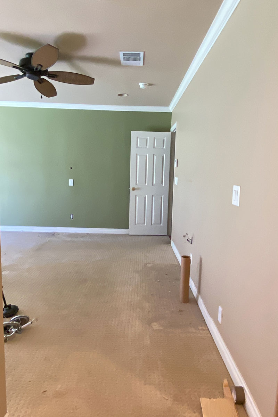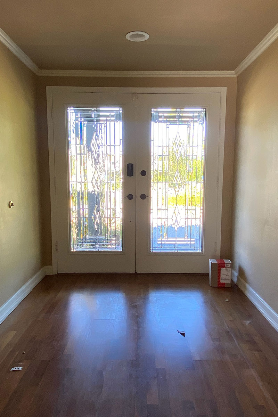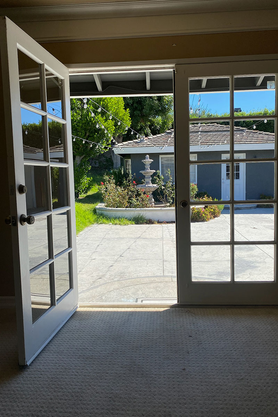PROJECT OVERVIEW
Single-story, 3,300 sq foot ranch home built in the 1960’s and situated on a ½ acre lot in Villa Park, CA. Busy family with two young children and a dog who want a beautiful but livable space to share with friends and family.
STYLE MARKERS
PROJECT CHALLENGES
The home was outdated with dark finishes that didn’t match the family’s bright personalities and modern lifestyle. The spaces were closed off and didn’t provide an open flow for living. The home was becoming cramped with two growing children and homeowners who were both running their successful businesses from home. The family wanted to be the house where their kid’s friends wanted to hang out and be a space where activities and gatherings were easy. Offices for both husband and wife were also “musts.”
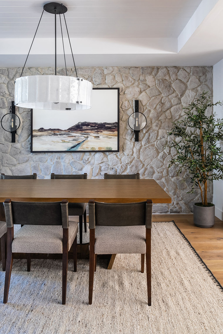
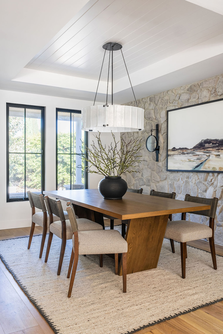
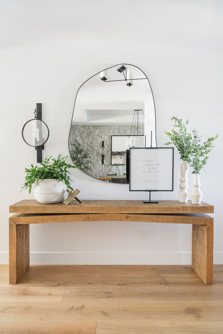
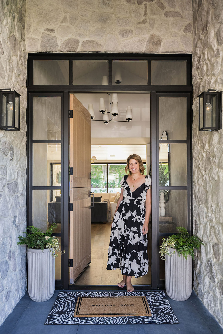
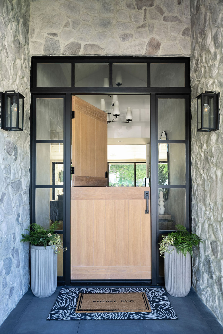
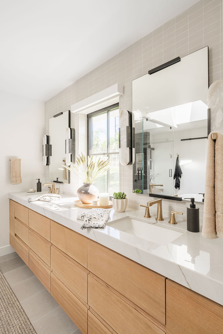
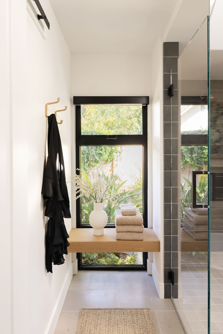
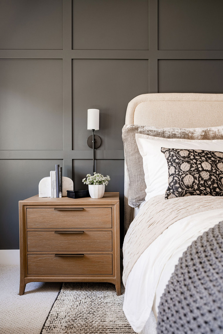
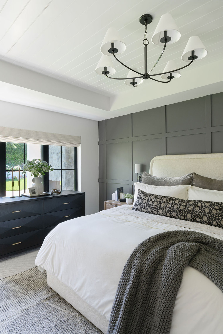
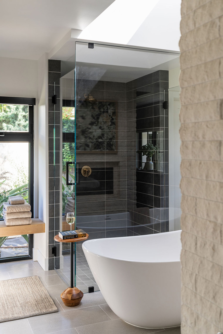
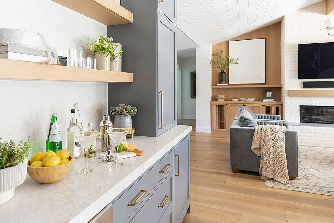
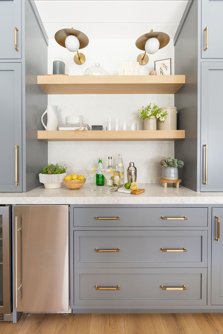
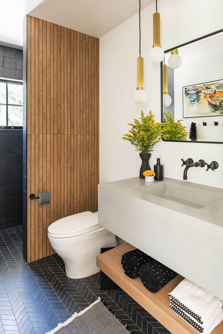
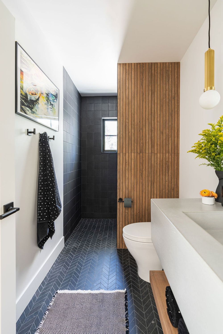
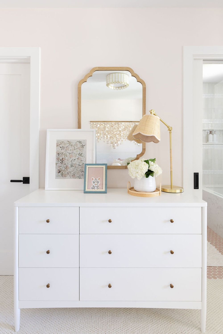
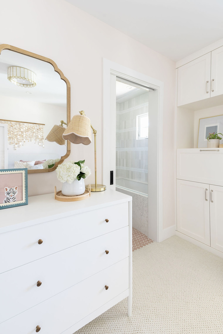
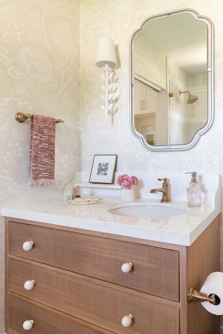
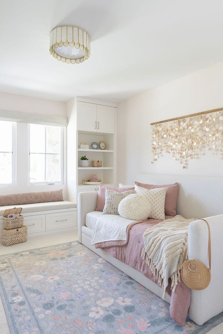
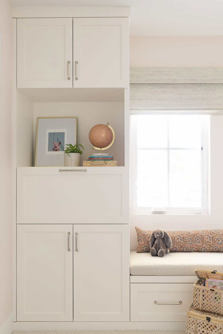
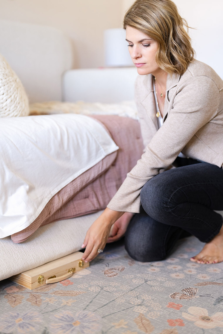
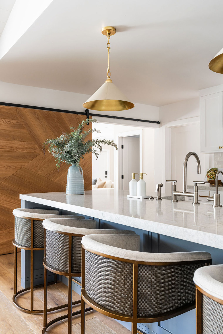
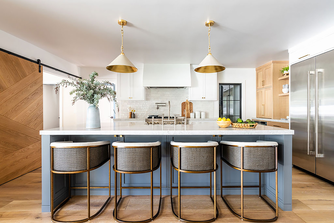
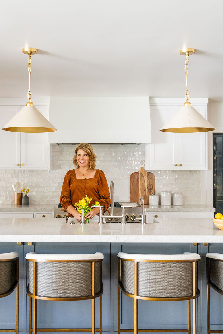
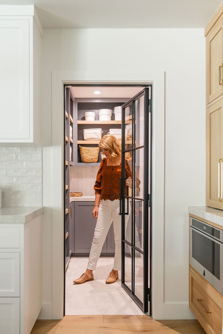
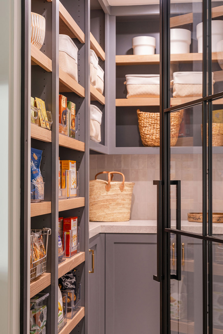
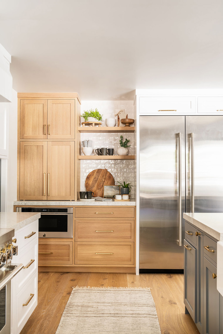
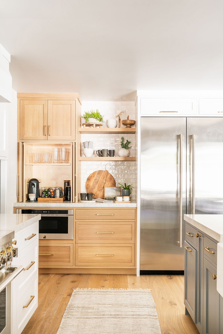
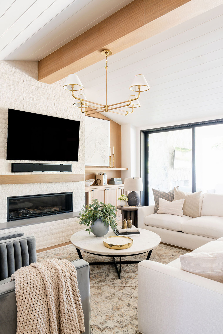
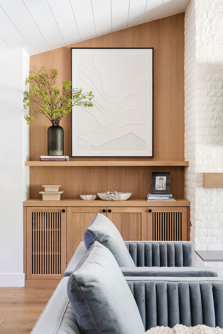
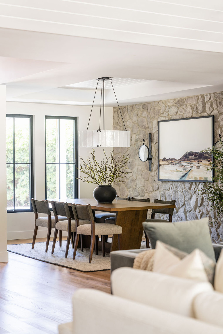
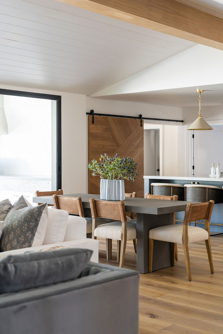
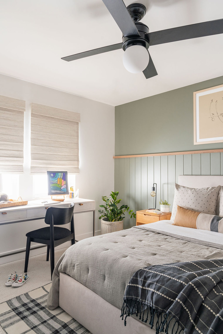
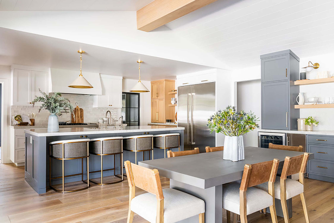
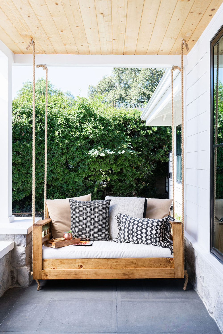
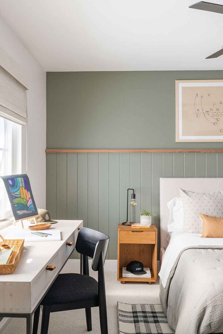
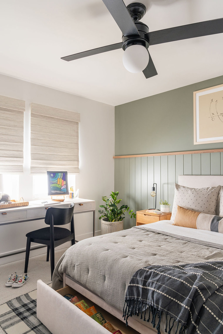
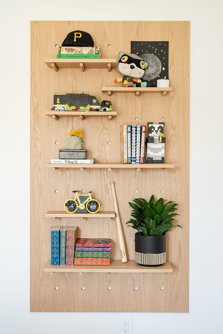
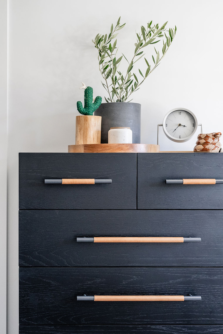
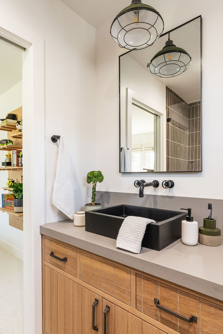
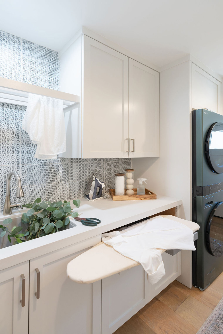
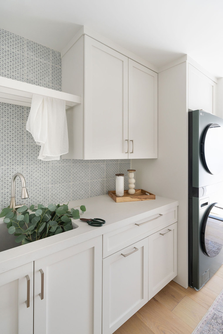
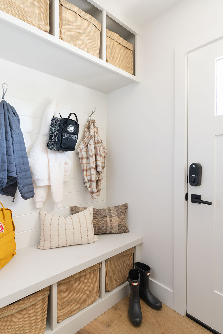
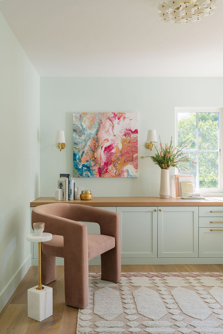
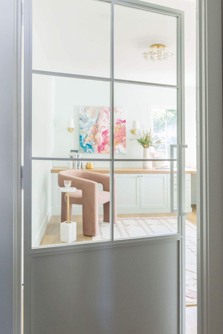

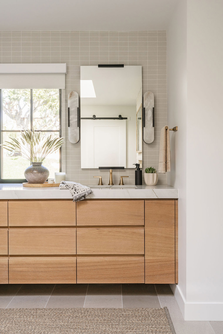
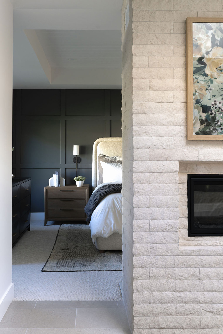
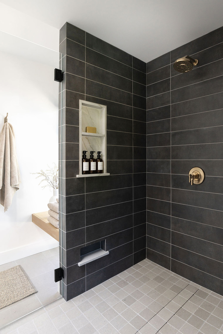
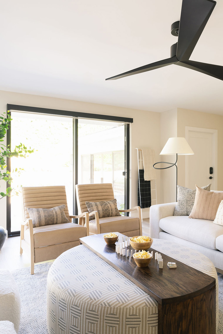
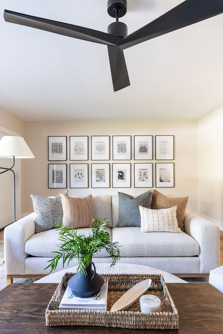
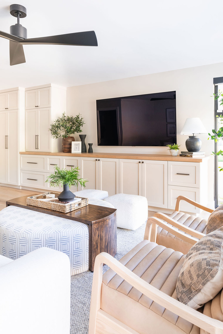
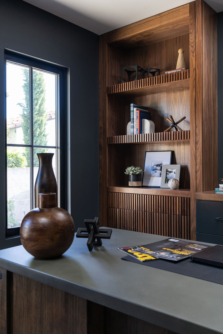
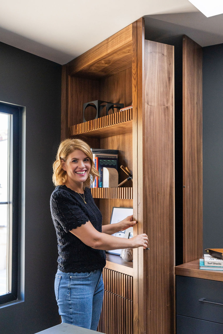
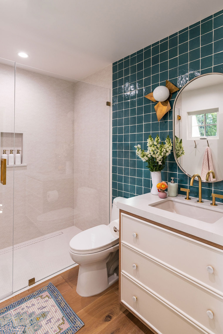
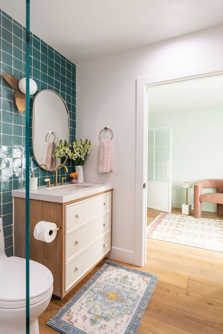
PROJECT RESULTS
To achieve all of the family’s goals, the existing house was brought down to the studs and completely reconfigured and expanded to provide the space needed for three en-suite bedrooms, two offices, formal dining room, large great room + kitchen, walk in pantry, laundry + mudroom, separate family room, finished garage space that doubles as a game room and workshop, and a California room that allows all of the living spaces to flow outdoors for easy entertaining. The new square footage of 3,900 strategically incorporates everything the family needs to grow into for years to come.
Entry + Dining Room: Soaring ceilings featuring a stunning chandelier welcome guests into the home. Their eyes are immediately drawn to the formal dining room which is separated from the entry and Great Room with custom glass and iron partitions. A stone accent wall features oversized art flanked by iron + glass sconces. The room is softened with warm wood toned furniture and custom drapery in light tones.
Great Room + Kitchen: Once separated by walls and a step-down floor plan, the new Great Room and Kitchen now flow seamlessly with vaulted ceilings, roomy seating, a built-in bar, and a casual dining area.
A variety of custom cabinetry is highlighted in this space with white oak built-ins flanking the stone fireplace, a mix of two-tone painted and stained white oak cabinets throughout the kitchen, bar, and pantry, and a gorgeous oversized barn door leads into the adjoining family room. The massive glass sliding doors retreat along the entire east side of the room to allow for indoor/outdoor living at its finest.
Family Room + Powder Bath: Movie nights and football Sundays are welcome here, with leather recliners, custom blackout solar shades, and extra storage for games and blankets in the custom cabinetry. Guests are welcome to put their feet up on the oversized custom ottoman or play a card game on the wood overlay. An adjoining powder bath featuring wood and black tiles has playful lighting and a custom concrete vanity.
Primary Suite: A retreat away from the chaos of life, this space is moody and inviting. A split face stone-surrounded fireplace separates the bedroom and bathroom. The bathroom features a free-standing soaking tub, walk-in shower, generous walk-in closet, and custom white oak vanity. Brass and black fixtures play off the mix of warm wood and dark slate tile. In the bedroom, the sitting area offers a view of the custom bed with layers of luxurious bedding set against a dark gray paneled accent wall.
Her Office: Creativity flows easily in this bright, colorful space. Mint paint carries throughout the walls, cabinetry and doors, with pink accents, brass fixtures, and custom artwork adding just a touch of glam.
His Office: Custom reeded walnut cabinets, a dark paneled accent wall, and leather accents capture your attention in this masculine space. Hidden behind a bookcase is a secret closet for extra storage.
Girl’s Bedroom: Undeniably feminine, this light and airy space can grow with this young girl for years to come. The custom daybed features a hinged panel that can accommodate a trundle mattress or extra toy storage. The bathroom is adorned with a whimsical sconce, mirror, and wallpaper, and is grounded with warm wood tones on the custom raked vanity and a muted pink floor tile.
Boy’s Bedroom: The green, wood, and black tones in this little boys room will carry him well through teenage-hood. A custom full sized bed has hidden storage and the custom pegboard can display his changing hobbies as he evolves. The bathroom has earthy gray and green tile laid in modern patterns.
Villa Park III























































PROJECT OVERVIEW
Single-story, 3,300 sq foot ranch home built in the 1960’s and situated on a ½ acre lot in Villa Park, CA. Busy family with two young children and a dog who want a beautiful but livable space to share with friends and family.
STYLE MARKERS
PROJECT CHALLENGES
The home was outdated with dark finishes that didn’t match the family’s bright personalities and modern lifestyle. The spaces were closed off and didn’t provide an open flow for living. The home was becoming cramped with two growing children and homeowners who were both running their successful businesses from home. The family wanted to be the house where their kid’s friends wanted to hang out and be a space where activities and gatherings were easy. Offices for both husband and wife were also “musts.”
PROJECT RESULTS
To achieve all of the family’s goals, the existing house was brought down to the studs and completely reconfigured and expanded to provide the space needed for three en-suite bedrooms, two offices, formal dining room, large great room + kitchen, walk in pantry, laundry + mudroom, separate family room, finished garage space that doubles as a game room and workshop, and a California room that allows all of the living spaces to flow outdoors for easy entertaining. The new square footage of 3,900 strategically incorporates everything the family needs to grow into for years to come.
Entry + Dining Room: Soaring ceilings featuring a stunning chandelier welcome guests into the home. Their eyes are immediately drawn to the formal dining room which is separated from the entry and Great Room with custom glass and iron partitions. A stone accent wall features oversized art flanked by iron + glass sconces. The room is softened with warm wood toned furniture and custom drapery in light tones.
Great Room + Kitchen: Once separated by walls and a step-down floor plan, the new Great Room and Kitchen now flow seamlessly with vaulted ceilings, roomy seating, a built-in bar, and a casual dining area.
A variety of custom cabinetry is highlighted in this space with white oak built-ins flanking the stone fireplace, a mix of two-tone painted and stained white oak cabinets throughout the kitchen, bar, and pantry, and a gorgeous oversized barn door leads into the adjoining family room. The massive glass sliding doors retreat along the entire east side of the room to allow for indoor/outdoor living at its finest.
Family Room + Powder Bath: Movie nights and football Sundays are welcome here, with leather recliners, custom blackout solar shades, and extra storage for games and blankets in the custom cabinetry. Guests are welcome to put their feet up on the oversized custom ottoman or play a card game on the wood overlay. An adjoining powder bath featuring wood and black tiles has playful lighting and a custom concrete vanity.
Primary Suite: A retreat away from the chaos of life, this space is moody and inviting. A split face stone-surrounded fireplace separates the bedroom and bathroom. The bathroom features a free-standing soaking tub, walk-in shower, generous walk-in closet, and custom white oak vanity. Brass and black fixtures play off the mix of warm wood and dark slate tile. In the bedroom, the sitting area offers a view of the custom bed with layers of luxurious bedding set against a dark gray paneled accent wall.
Her Office: Creativity flows easily in this bright, colorful space. Mint paint carries throughout the walls, cabinetry and doors, with pink accents, brass fixtures, and custom artwork adding just a touch of glam.
His Office: Custom reeded walnut cabinets, a dark paneled accent wall, and leather accents capture your attention in this masculine space. Hidden behind a bookcase is a secret closet for extra storage.
Girl’s Bedroom: Undeniably feminine, this light and airy space can grow with this young girl for years to come. The custom daybed features a hinged panel that can accommodate a trundle mattress or extra toy storage. The bathroom is adorned with a whimsical sconce, mirror, and wallpaper, and is grounded with warm wood tones on the custom raked vanity and a muted pink floor tile.
Boy’s Bedroom: The green, wood, and black tones in this little boys room will carry him well through teenage-hood. A custom full sized bed has hidden storage and the custom pegboard can display his changing hobbies as he evolves. The bathroom has earthy gray and green tile laid in modern patterns.
HAVE QUESTIONS?

