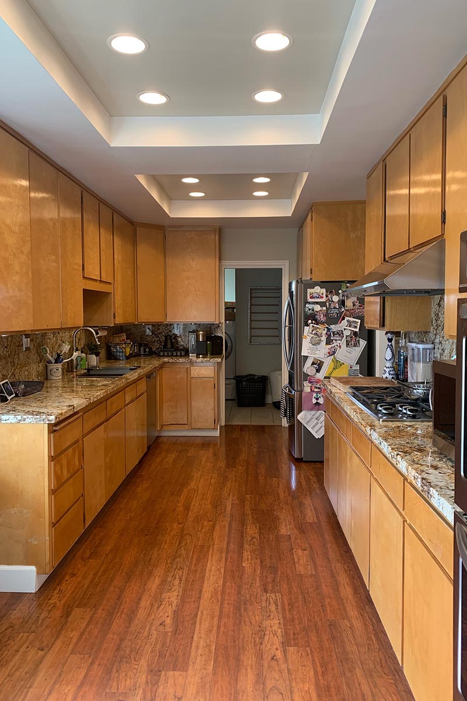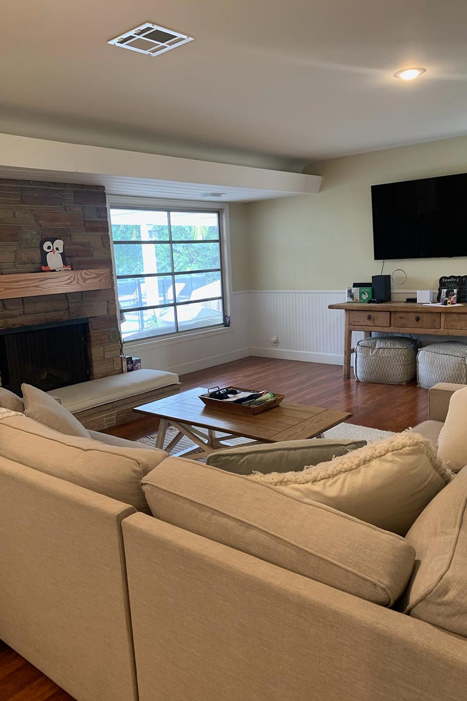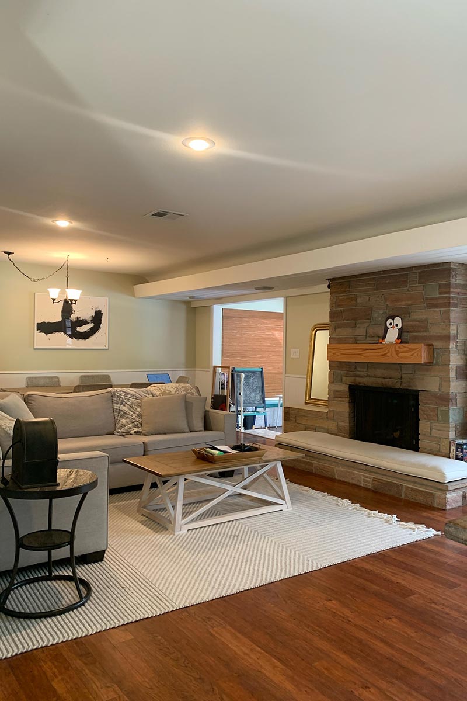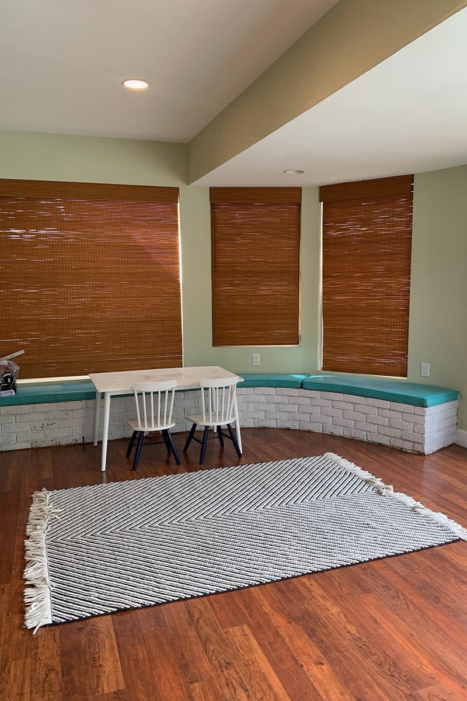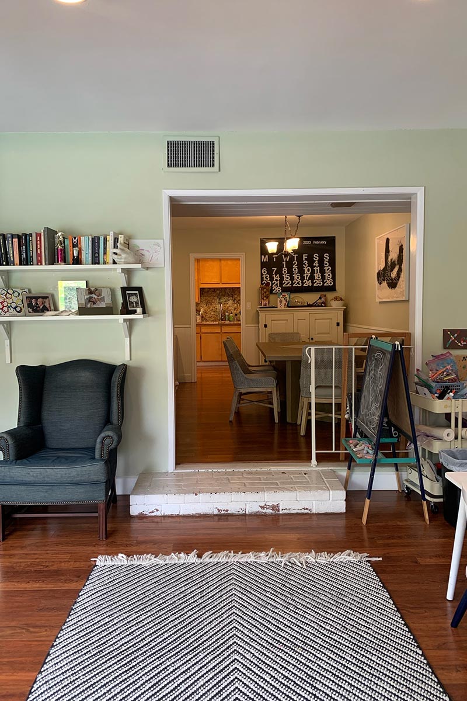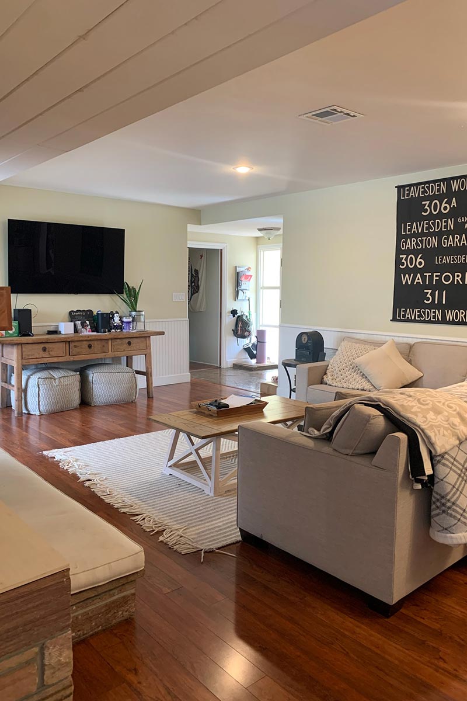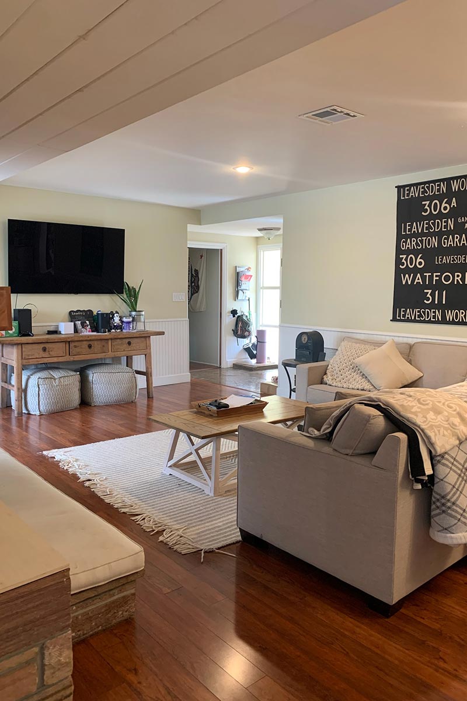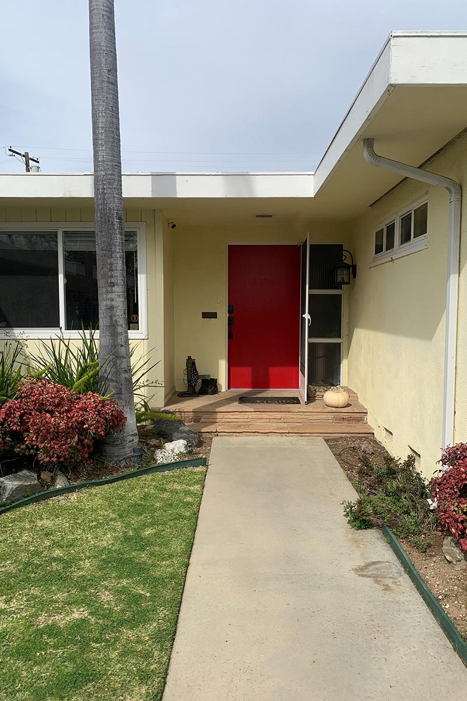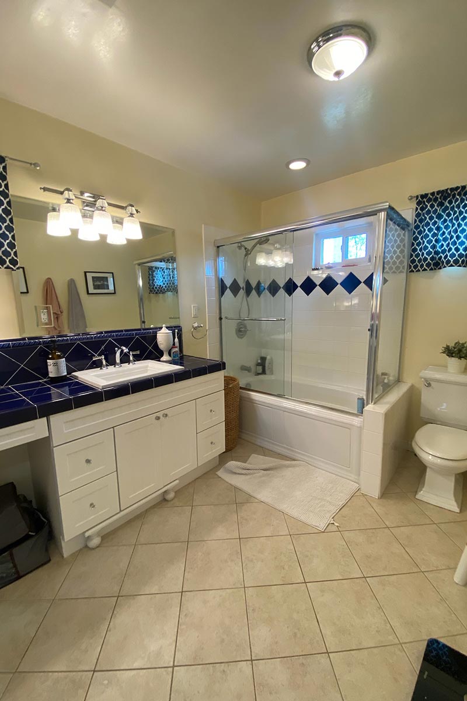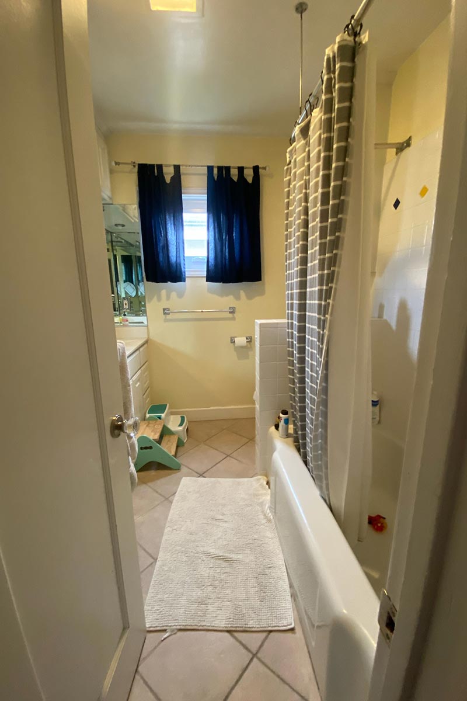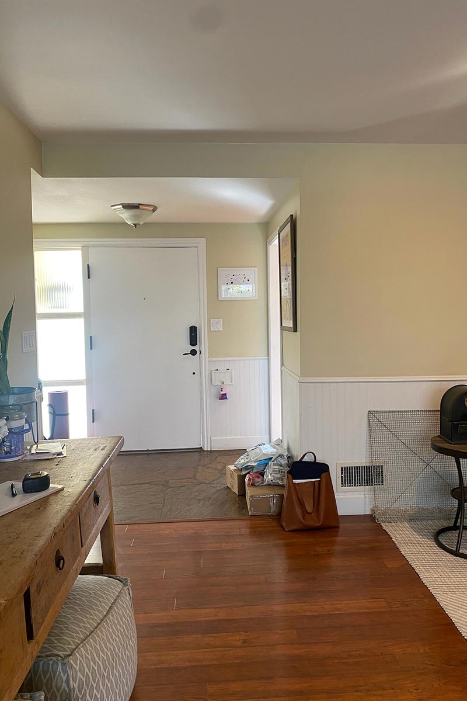PROJECT OVERVIEW
We reimagined this 1950’s ranch style home in the historic Golden Hill neighborhood of Fullerton to serve this young family’s needs. The homeowners were tired of dated finishes and a closed off floor plan, so we reconfigured the square footage for a new flow of the living + dining spaces, added a great room and an office for their work-from-home lifestyle, and integrated plenty of storage to serve this family for years to come.
STYLE MARKERS
PROJECT CHALLENGES
The home felt cramped and outdated, with a very (let’s call it) interesting primary bathroom, a poorly added sunroom from the 1970’s, and a galley kitchen that was closed off from the living spaces. Limited storage space meant that kids’ toys and crafts cluttered the space, and the homeowner was working full-time out of her bedroom.
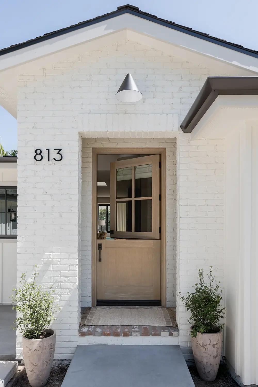
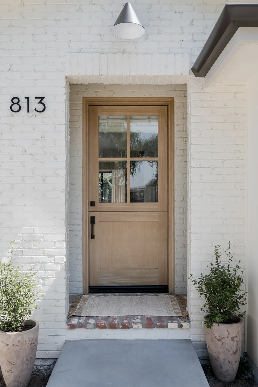
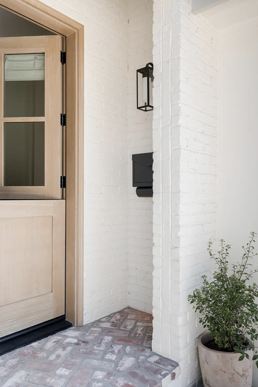
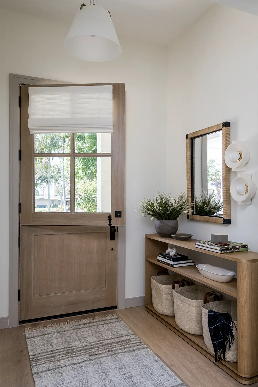
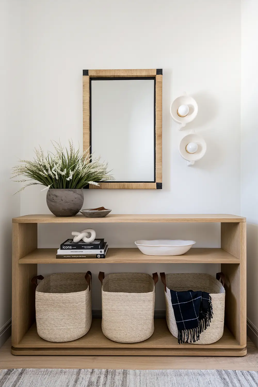
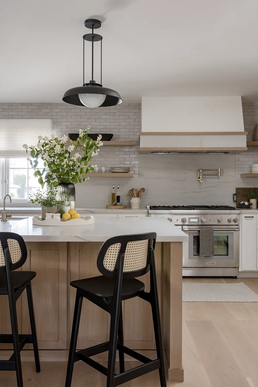
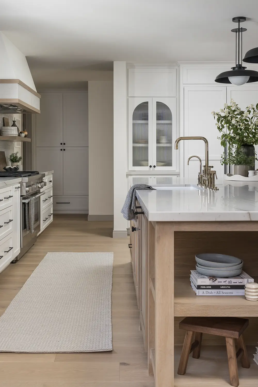
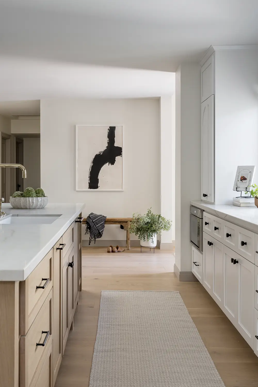
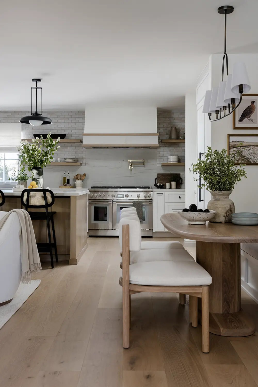
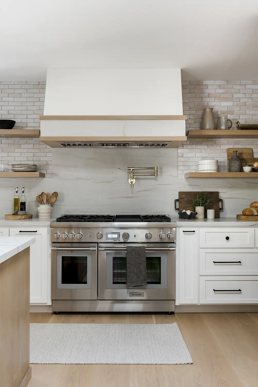
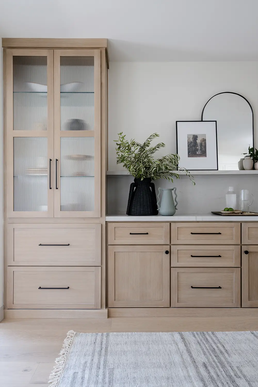
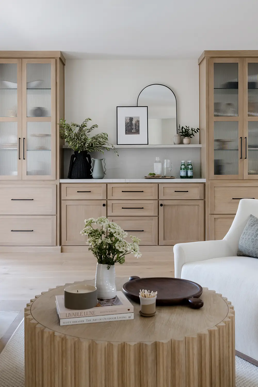
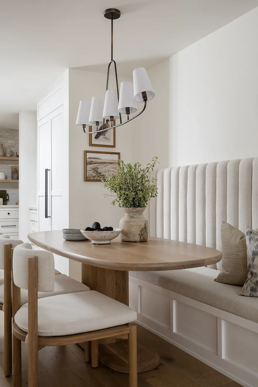
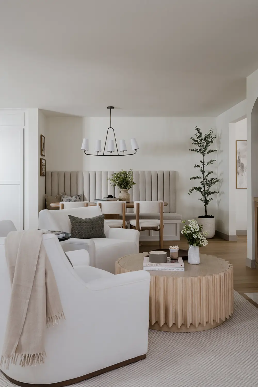
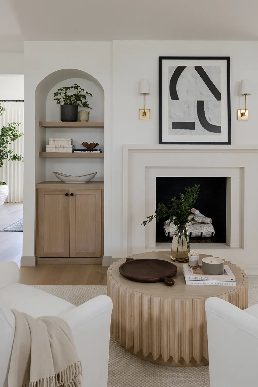
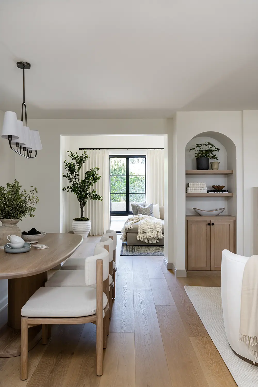
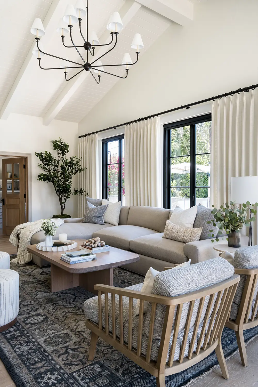
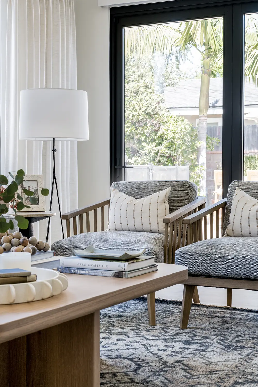
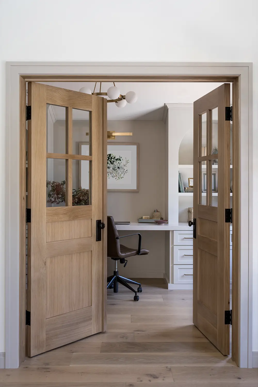
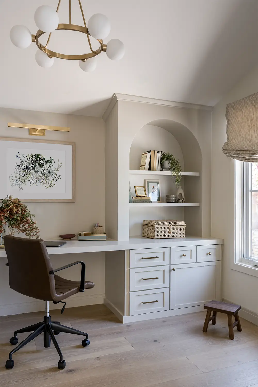
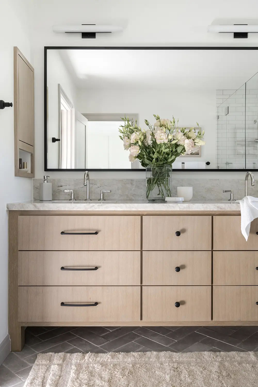
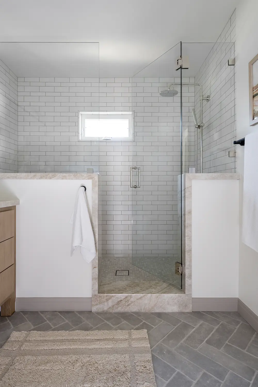
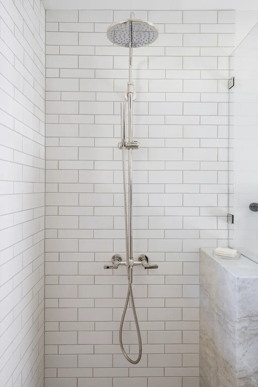
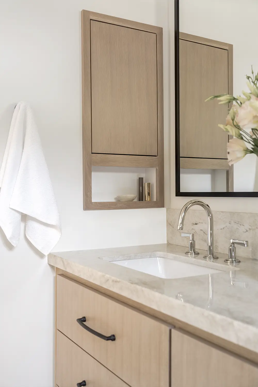
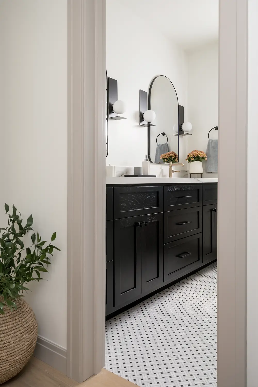
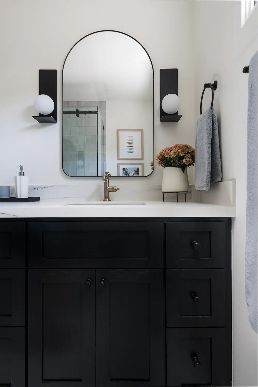
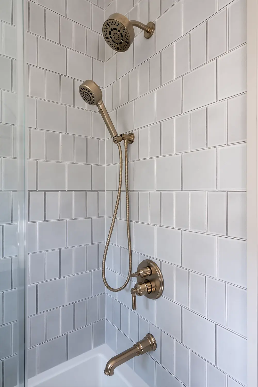
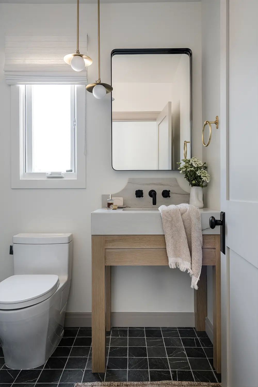
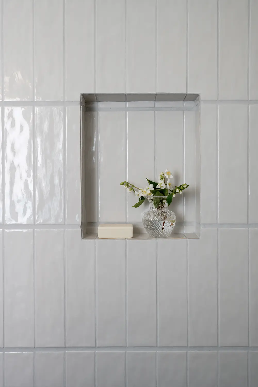
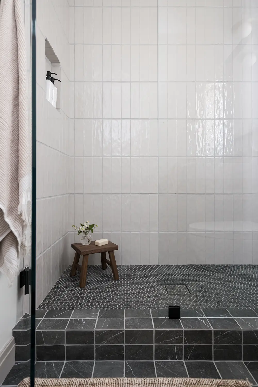
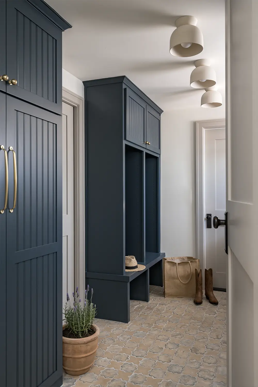
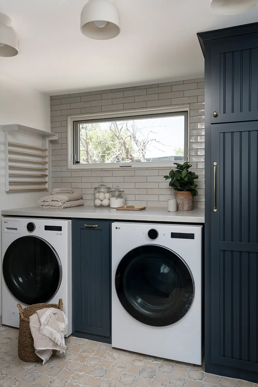
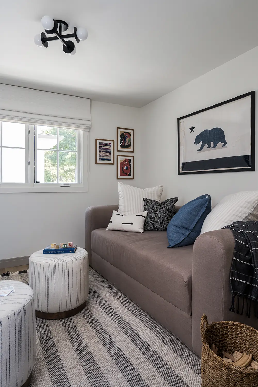
PROJECT RESULTS
To achieve all of the family’s goals, the existing house was brought down to the studs and expanded to provide the space needed. Strategic floor plan changes were made to add functionality and flow to the existing footprint – can we say hello to an actual primary bedroom walk-in closet which we were able to fit in with some out-of-the-box thinking!
Strategic floor plan changes were made to add functionality and flow to the existing footprint – including a much-needed primary bedroom walk-in closet which we were able to fit in with some out-of-the-box thinking!
Now, the entry is bright and welcoming, opening right into the living spaces.
All of the bedrooms and bathrooms were updated with fresh finishes from floor to ceiling, with an emphasis on elegant livability and durable materials. Interest is infused in these spaces with beautiful lighting selections and unique tile lays.
Throughout the home, you’ll find art from the homeowner’s family with fresh custom framing to integrate these heirlooms seamlessly into the design. Blending the two homeowner’s styles created a unique and inviting space that is elevated without being fussy and will grow with their family well into the future.
Golden Hill

































PROJECT OVERVIEW
We reimagined this 1950’s ranch style home in the historic Golden Hill neighborhood of Fullerton to serve this young family’s needs. The homeowners were tired of dated finishes and a closed off floor plan, so we reconfigured the square footage for a new flow of the living + dining spaces, added a great room and an office for their work-from-home lifestyle, and integrated plenty of storage to serve this family for years to come.
STYLE MARKERS
PROJECT CHALLENGES
The home felt cramped and outdated, with a very (let’s call it) interesting primary bathroom, a poorly added sunroom from the 1970’s, and a galley kitchen that was closed off from the living spaces. Limited storage space meant that kids’ toys and crafts cluttered the space, and the homeowner was working full-time out of her bedroom.
PROJECT RESULTS
To achieve all of the family’s goals, the existing house was brought down to the studs and expanded to provide the space needed. Strategic floor plan changes were made to add functionality and flow to the existing footprint – can we say hello to an actual primary bedroom walk-in closet which we were able to fit in with some out-of-the-box thinking!
Strategic floor plan changes were made to add functionality and flow to the existing footprint – including a much-needed primary bedroom walk-in closet which we were able to fit in with some out-of-the-box thinking!
Now, the entry is bright and welcoming, opening right into the living spaces.
All of the bedrooms and bathrooms were updated with fresh finishes from floor to ceiling, with an emphasis on elegant livability and durable materials. Interest is infused in these spaces with beautiful lighting selections and unique tile lays.
Throughout the home, you’ll find art from the homeowner’s family with fresh custom framing to integrate these heirlooms seamlessly into the design. Blending the two homeowner’s styles created a unique and inviting space that is elevated without being fussy and will grow with their family well into the future.
HAVE QUESTIONS?

