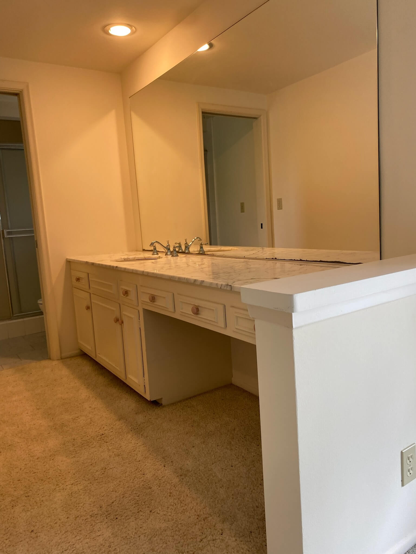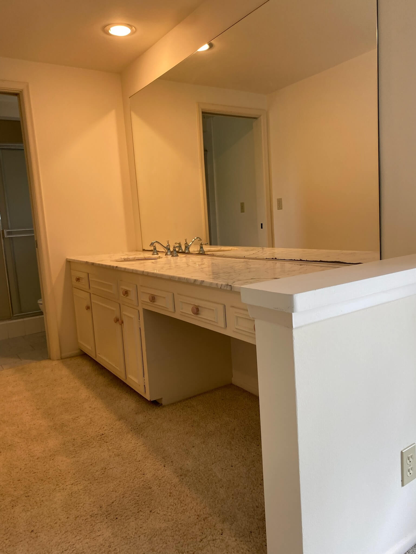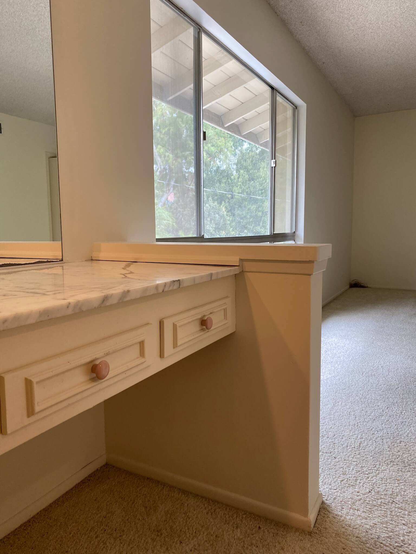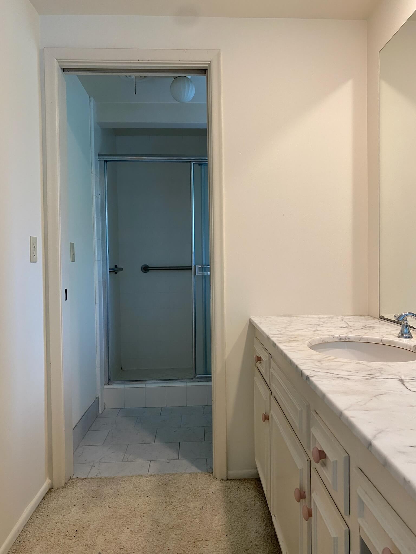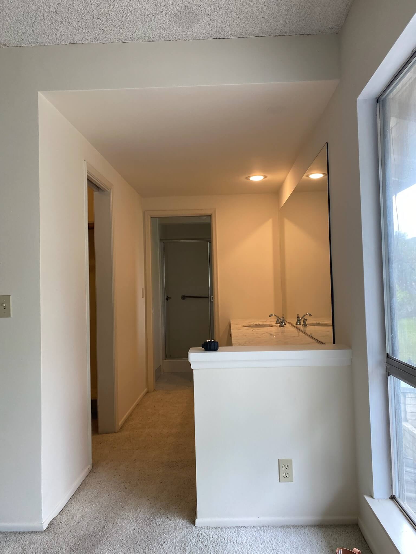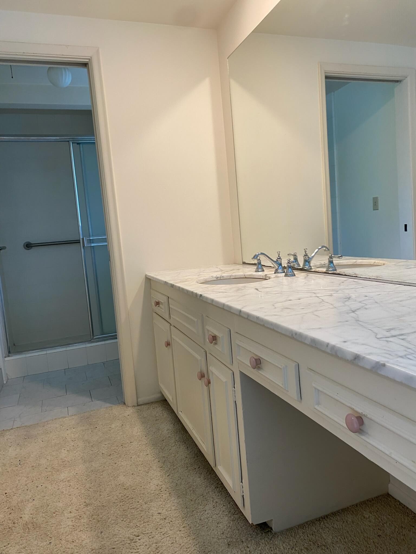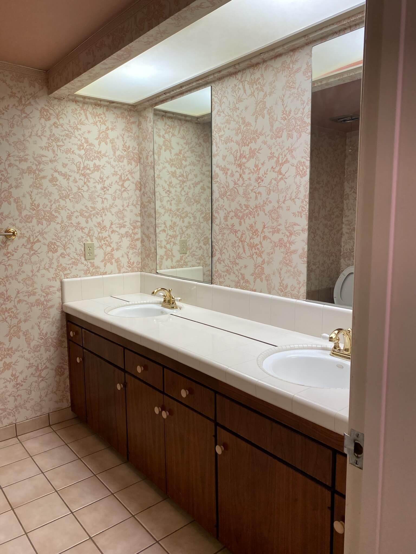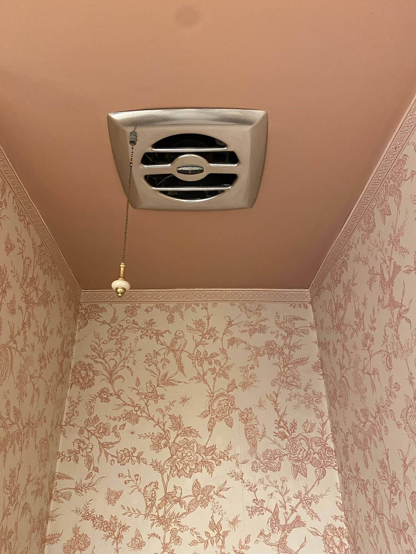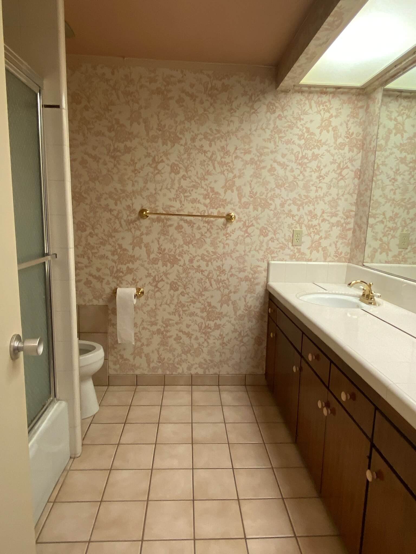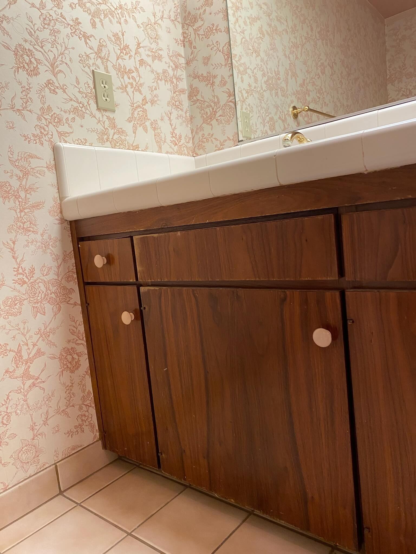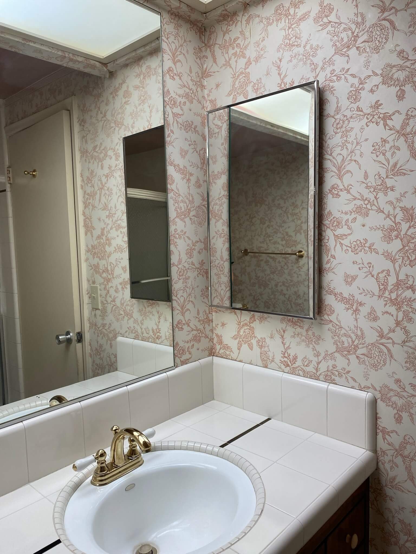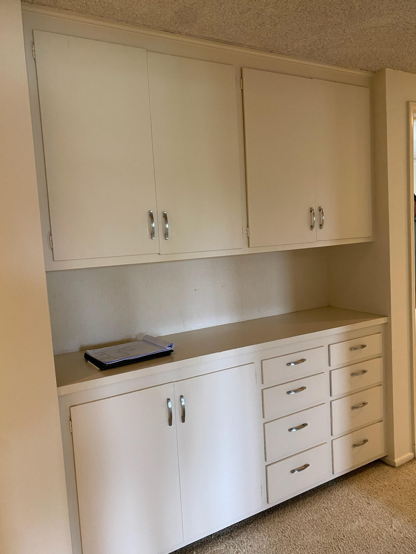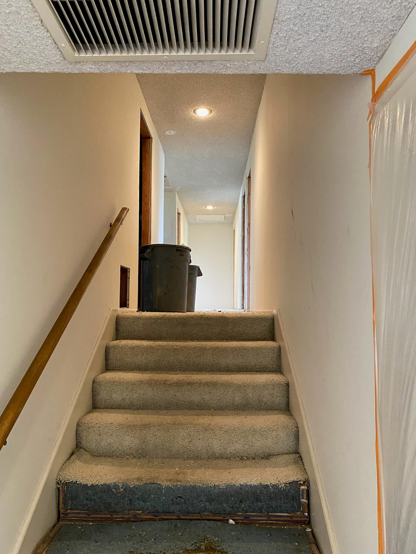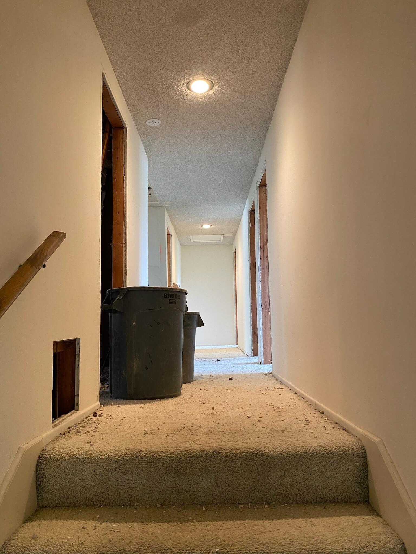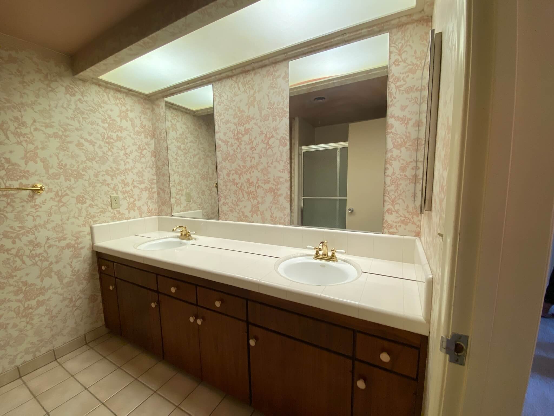PROJECT OVERVIEW
A young family with two kids and a love of entertaining brought us on their team to update the upstairs of their 5-bedroom, tri-level 1960’s home on a 21,000 square foot lot in Villa Park. Reimagining the space with mid-century style, modern livability and playful touches led to a final result that improves our client’s everyday lives.
STYLE MARKERS
PROJECT CHALLENGES
Our client’s bought this home with the intention of it being their home for the long haul. They decided up update the upstairs bedrooms and bathrooms first and it was important to them that the interior renovations maintain the home’s classic mid-century aesthetic. From low, popcorn ceilings to carpeted bathrooms this home was in need of some big changes!
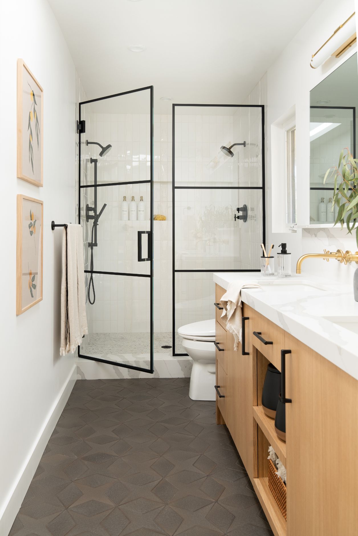
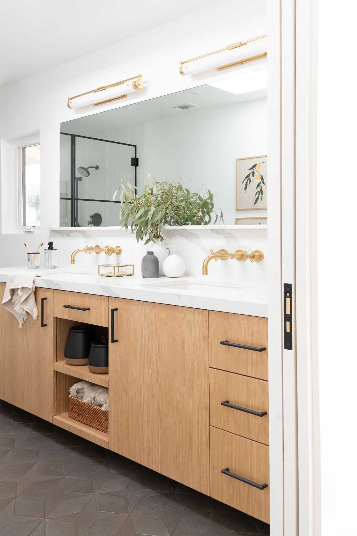
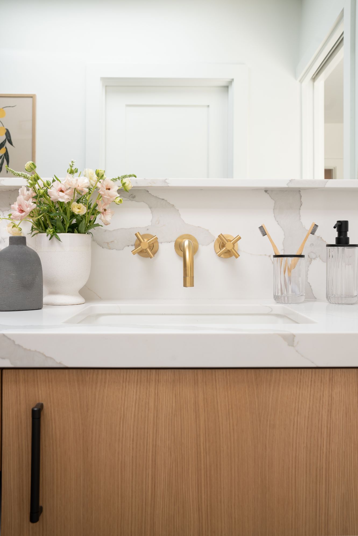
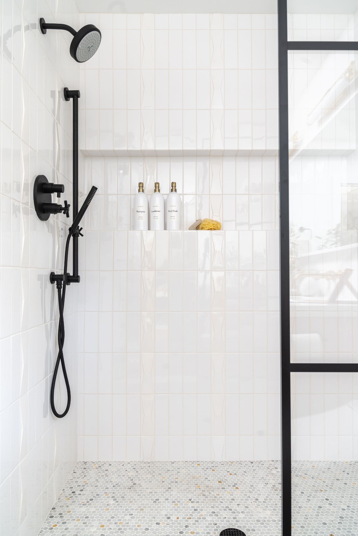
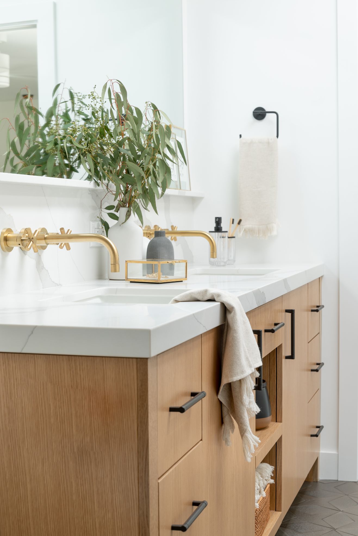
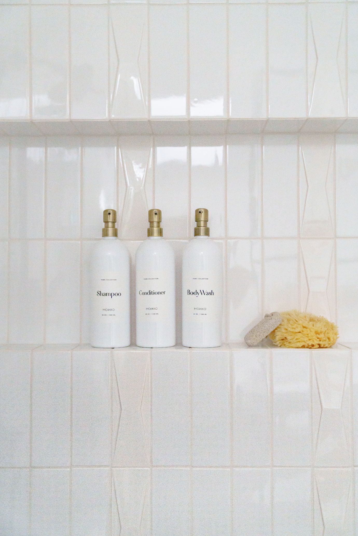
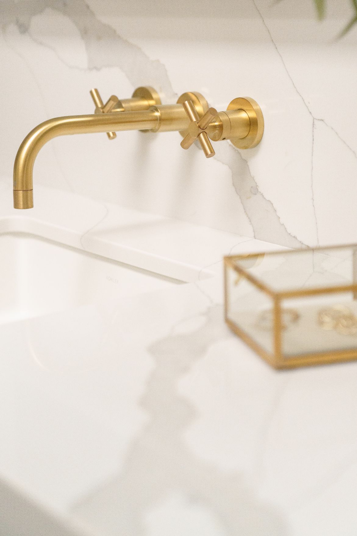
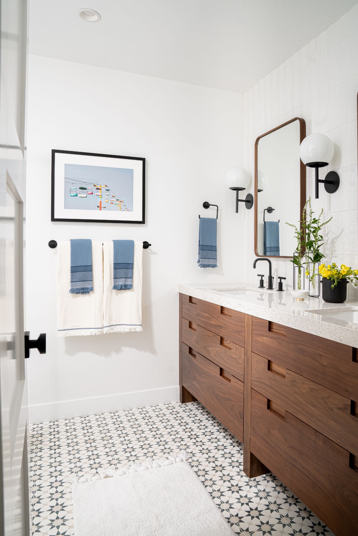
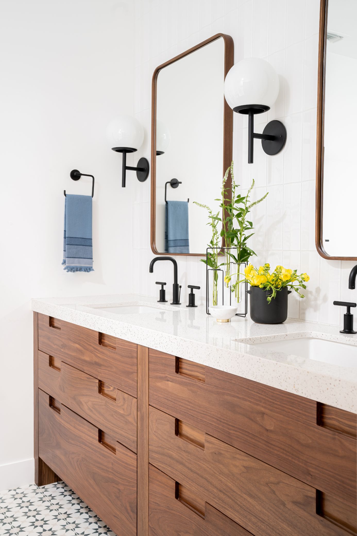
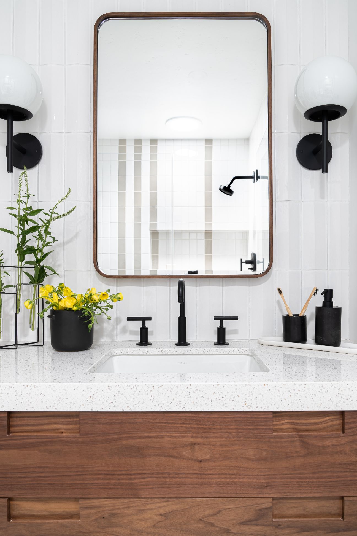
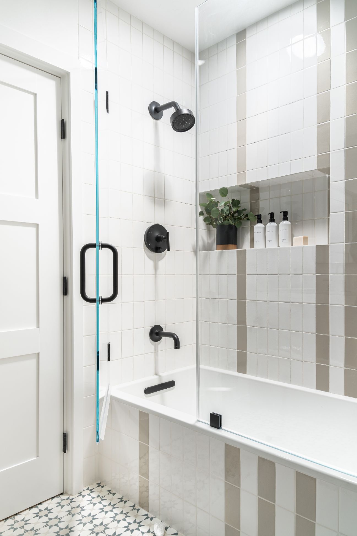
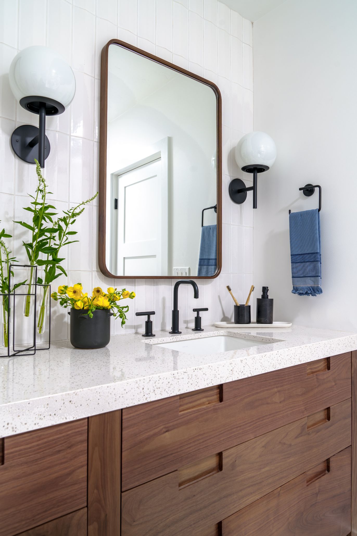
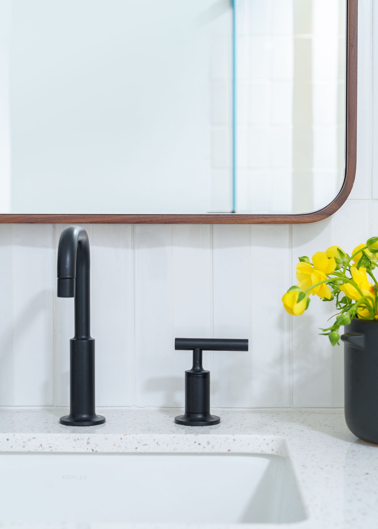
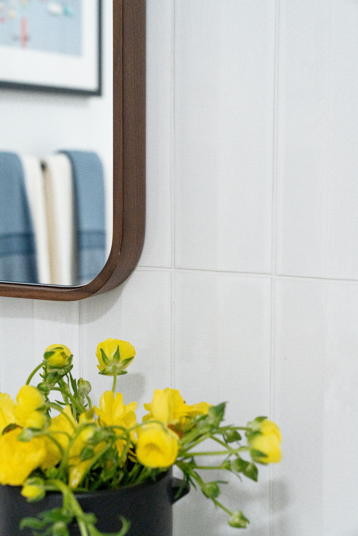
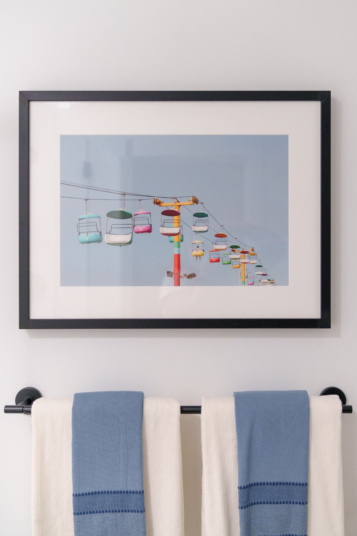
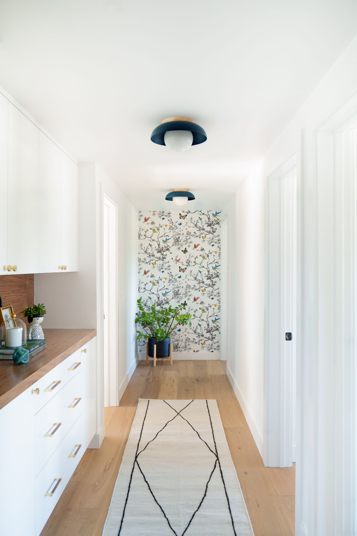
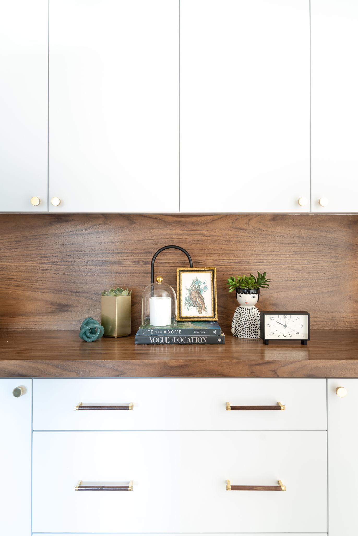
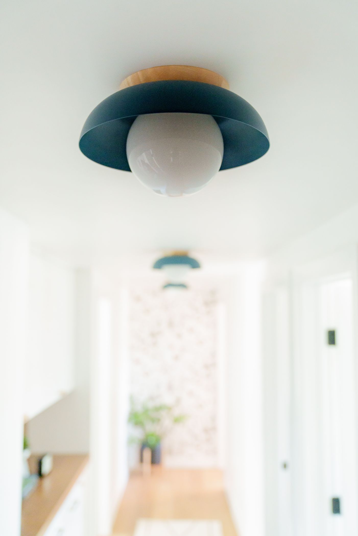
PROJECT RESULTS
We made practical updates like raising ceilings, adding lighting, replacing doors, windows, floors and millwork. For this on-the-go family with working parents and loads of kid’s activities we used long lasting, low maintenance materials. Designing custom vanities and hallway built-ins maximized storage and incorporated function. Bold patterns and interesting tile added FUN to the design. Staying true to the classic mid-century style we used walnut which brought a richness and depth to the space.
Villa Park II


















PROJECT OVERVIEW
A young family with two kids and a love of entertaining brought us on their team to update the upstairs of their 5-bedroom, tri-level 1960’s home on a 21,000 square foot lot in Villa Park. Reimagining the space with mid-century style, modern livability and playful touches led to a final result that improves our client’s everyday lives.
STYLE MARKERS
PROJECT CHALLENGES
Our client’s bought this home with the intention of it being their home for the long haul. They decided up update the upstairs bedrooms and bathrooms first and it was important to them that the interior renovations maintain the home’s classic mid-century aesthetic. From low, popcorn ceilings to carpeted bathrooms this home was in need of some big changes!
PROJECT RESULTS
We made practical updates like raising ceilings, adding lighting, replacing doors, windows, floors and millwork. For this on-the-go family with working parents and loads of kid’s activities we used long lasting, low maintenance materials. Designing custom vanities and hallway built-ins maximized storage and incorporated function. Bold patterns and interesting tile added FUN to the design. Staying true to the classic mid-century style we used walnut which brought a richness and depth to the space.
HAVE QUESTIONS?

