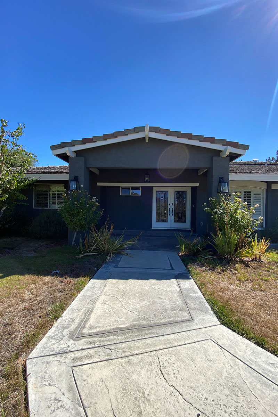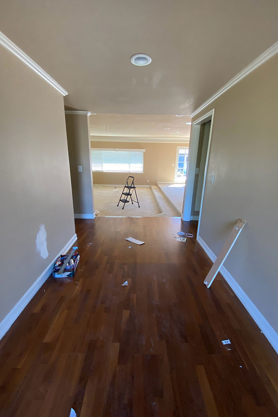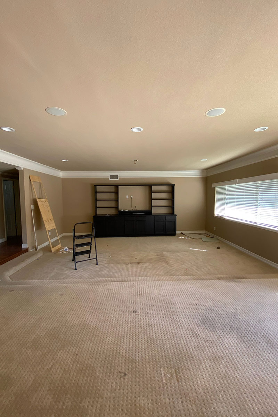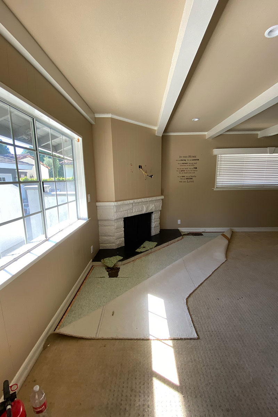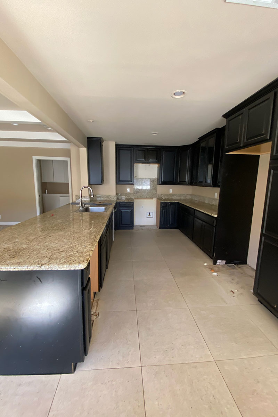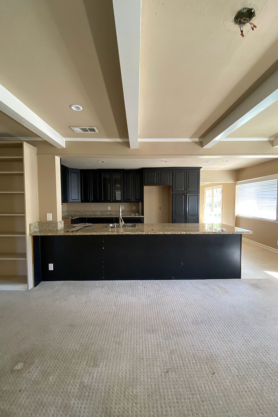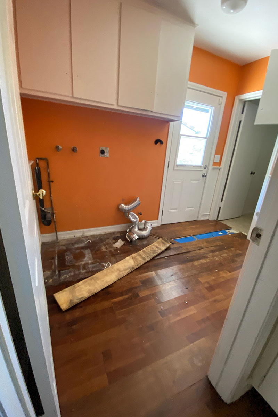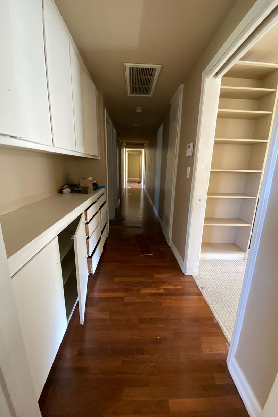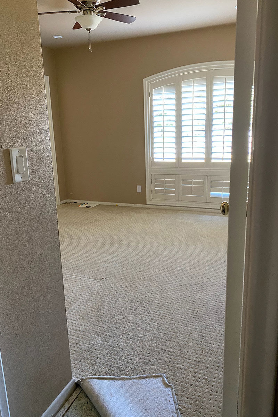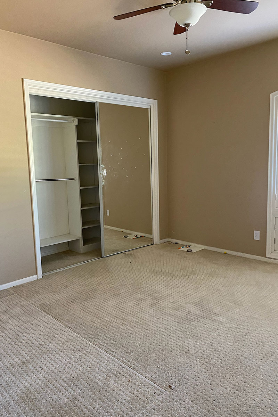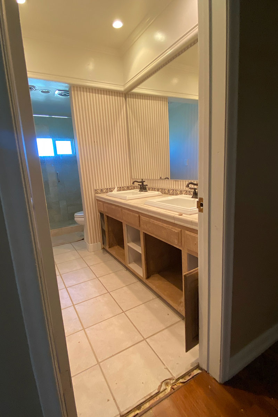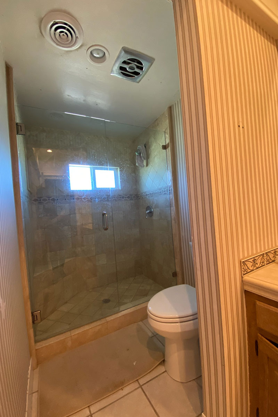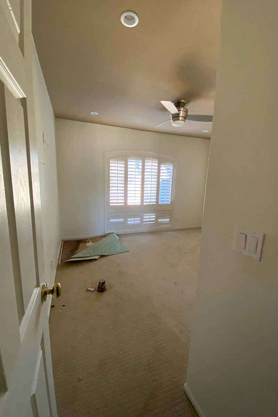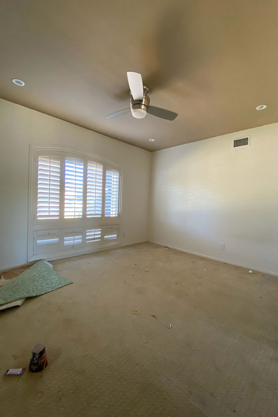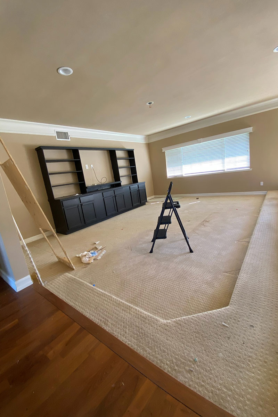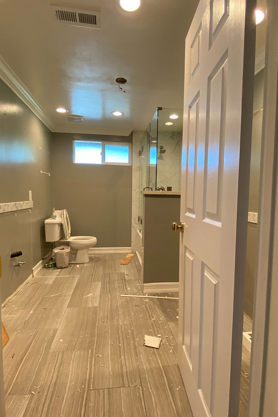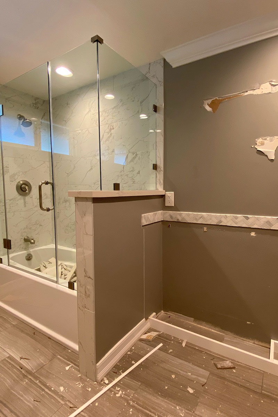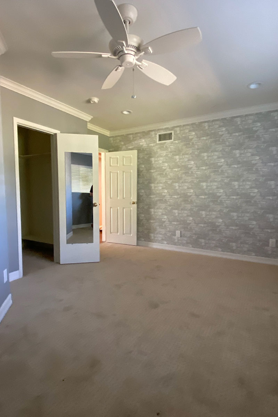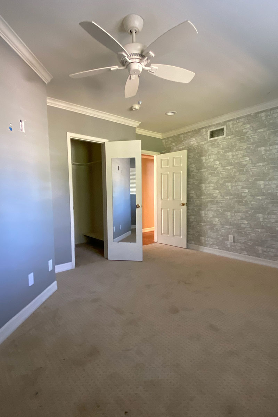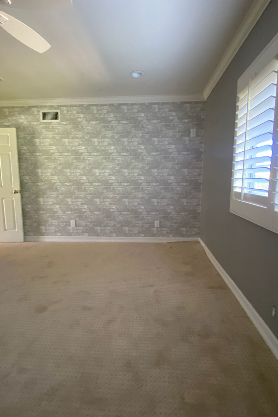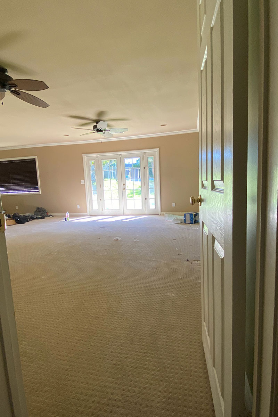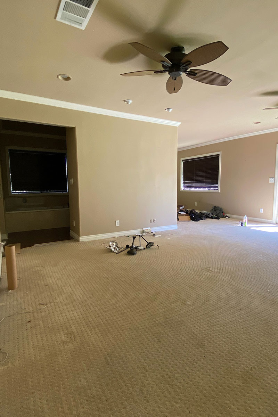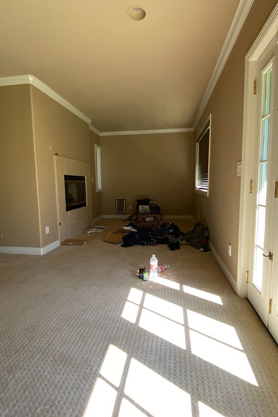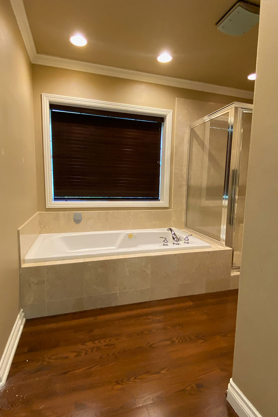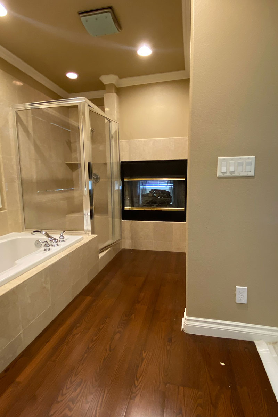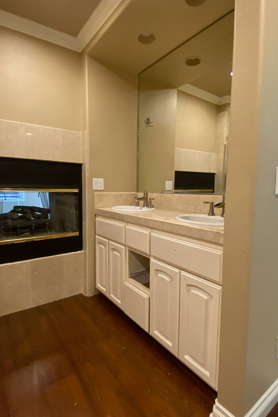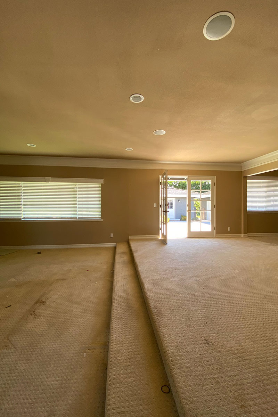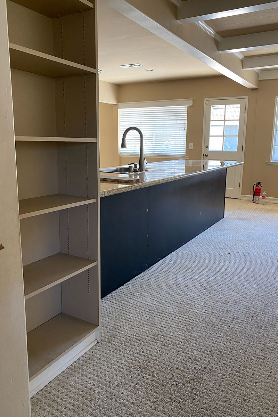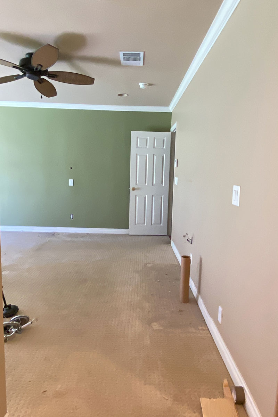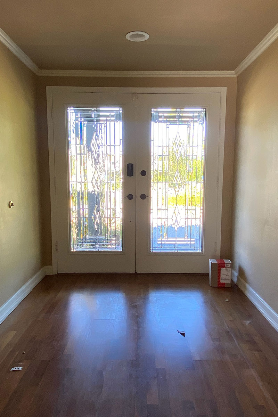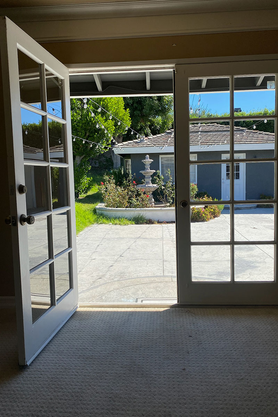PROJECT OVERVIEW
We transformed a cramped, outdated 1960s ranch home on a half-acre in Villa Park into a spacious 3,900 square feet of modern livability. Now, this beautiful and functional haven perfectly accommodates a busy family with two growing kids and a dog, providing the ideal backdrop for gatherings and everyday life.
STYLE MARKERS
PROJECT CHALLENGES
The home was outdated with dark finishes that didn’t match the family’s bright personalities and modern lifestyle. The spaces were closed off and didn’t provide an open flow for living. The home was becoming cramped with two growing children and homeowners who were both running their successful businesses from home. The family wanted to be the house where their kid’s friends wanted to hang out and be a space where activities and gatherings were easy. Offices for both husband and wife were also “musts.”
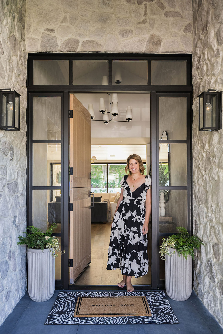
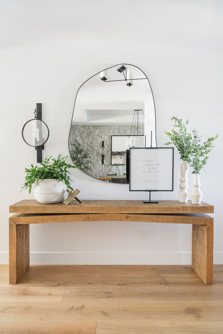
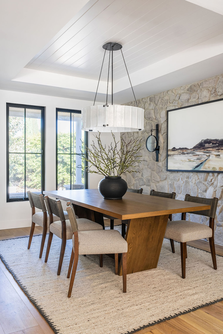
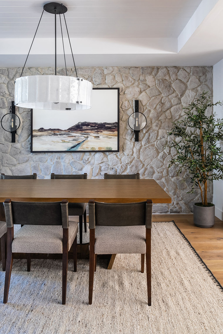
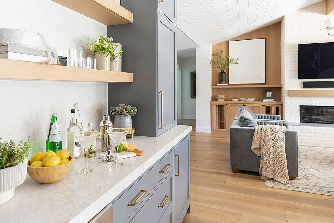
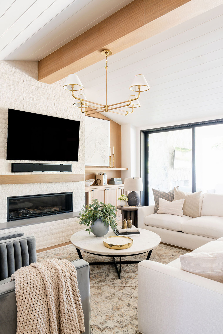
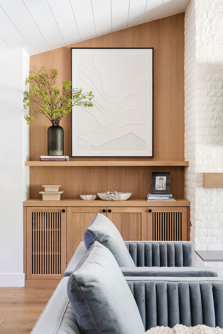
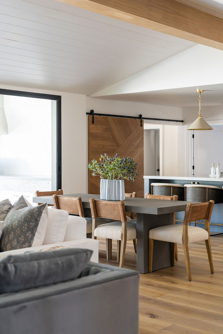
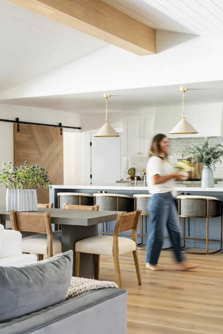
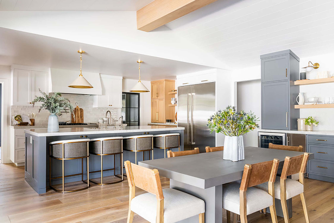
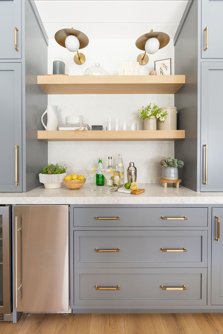
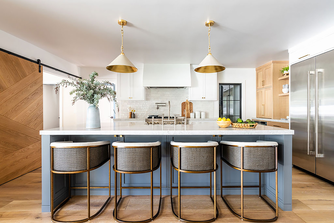
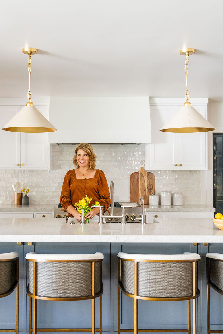
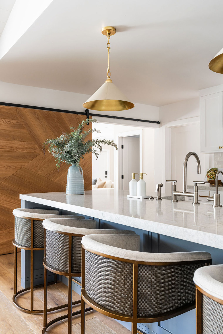
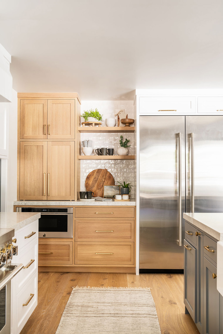
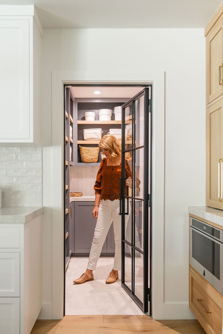
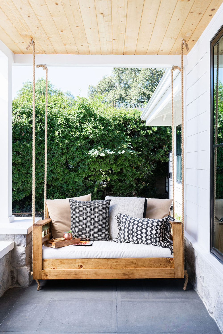
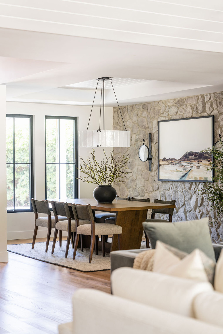
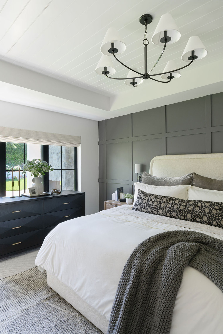
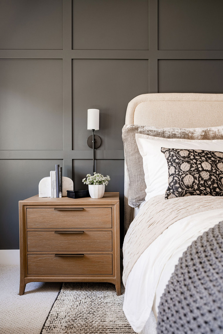
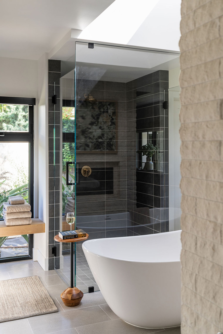
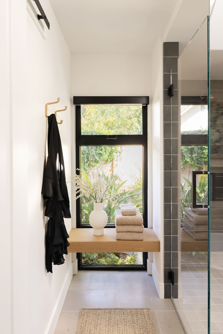
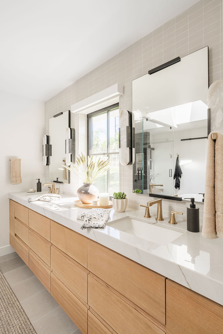
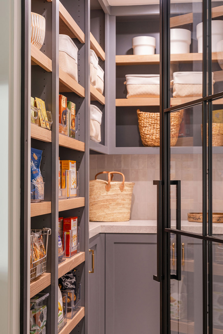
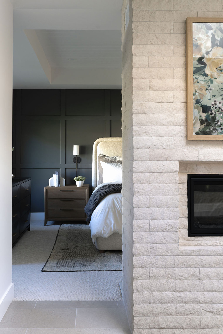
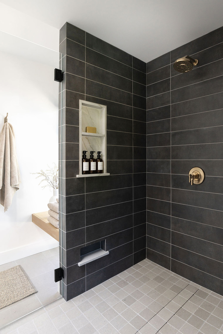
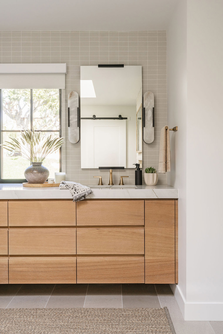
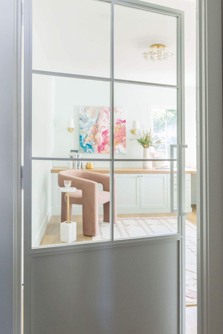
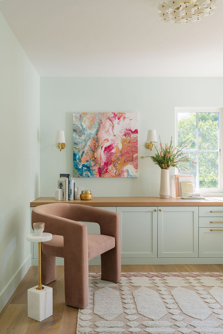
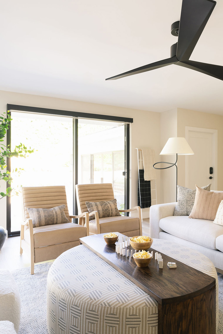
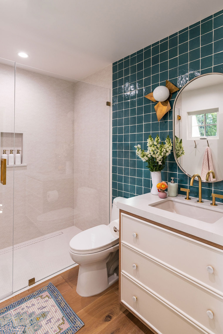
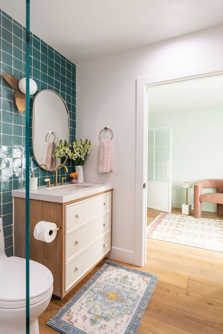

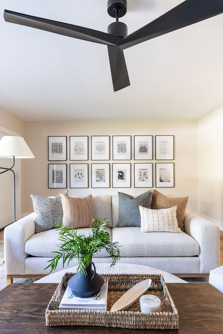
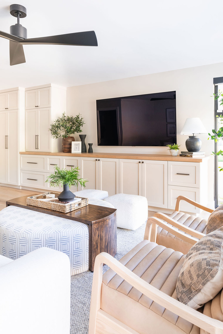
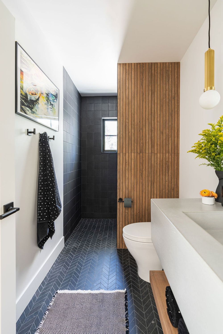
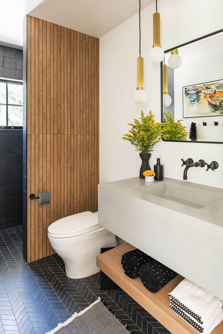
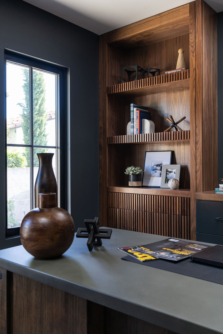
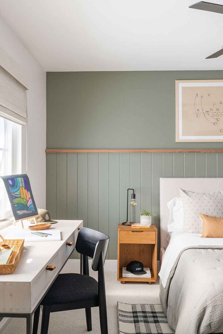
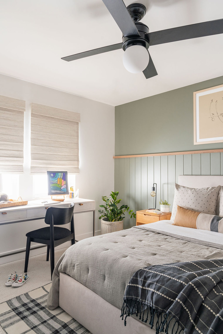
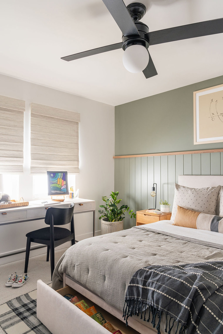
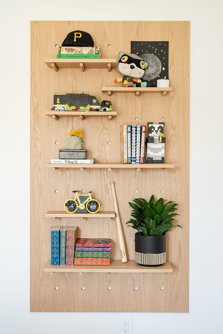
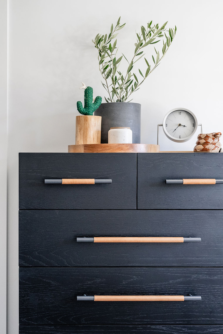
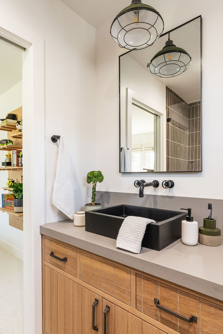
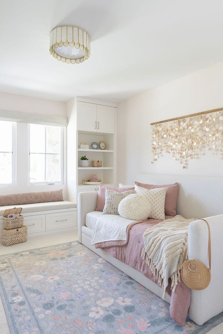
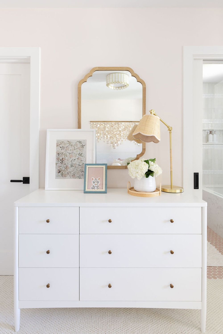
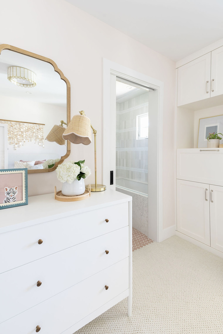
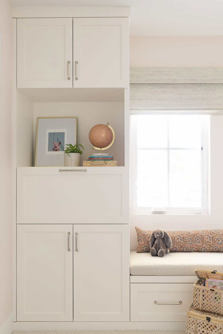
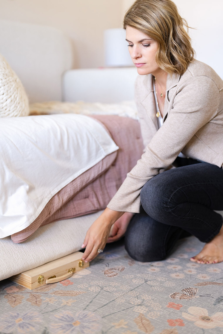
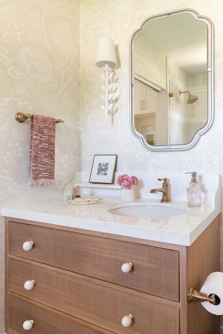
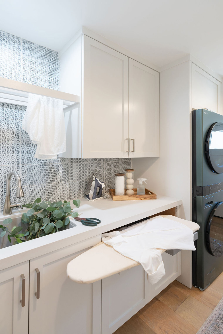
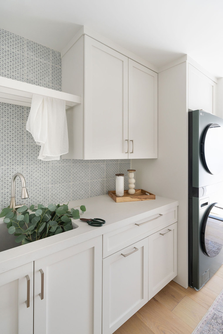
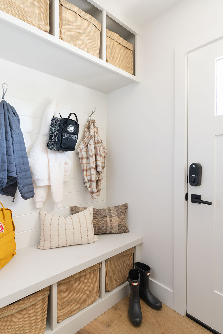
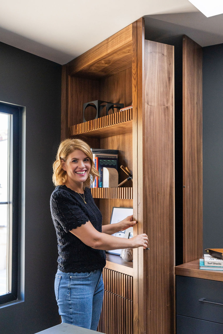
PROJECT RESULTS
To achieve the family’s goals, we gutted the existing house down to the studs and completely reconfigured and expanded it.
The new layout features three en-suite bedrooms, two offices, a formal dining room, a spacious great room with an open kitchen, a walk-in pantry, a laundry and mudroom, a separate family room, and a finished garage that doubles as a game room and workshop. Additionally, a California room seamlessly connects indoor and outdoor living for effortless entertaining.
This home is now perfectly suited to accommodate the family’s needs for years to come.
Villa Park III






















































PROJECT OVERVIEW
We transformed a cramped, outdated 1960s ranch home on a half-acre in Villa Park into a spacious 3,900 square feet of modern livability. Now, this beautiful and functional haven perfectly accommodates a busy family with two growing kids and a dog, providing the ideal backdrop for gatherings and everyday life.
STYLE MARKERS
PROJECT CHALLENGES
The home was outdated with dark finishes that didn’t match the family’s bright personalities and modern lifestyle. The spaces were closed off and didn’t provide an open flow for living. The home was becoming cramped with two growing children and homeowners who were both running their successful businesses from home. The family wanted to be the house where their kid’s friends wanted to hang out and be a space where activities and gatherings were easy. Offices for both husband and wife were also “musts.”
PROJECT RESULTS
To achieve the family’s goals, we gutted the existing house down to the studs and completely reconfigured and expanded it.
The new layout features three en-suite bedrooms, two offices, a formal dining room, a spacious great room with an open kitchen, a walk-in pantry, a laundry and mudroom, a separate family room, and a finished garage that doubles as a game room and workshop. Additionally, a California room seamlessly connects indoor and outdoor living for effortless entertaining.
This home is now perfectly suited to accommodate the family’s needs for years to come.
HAVE QUESTIONS?

