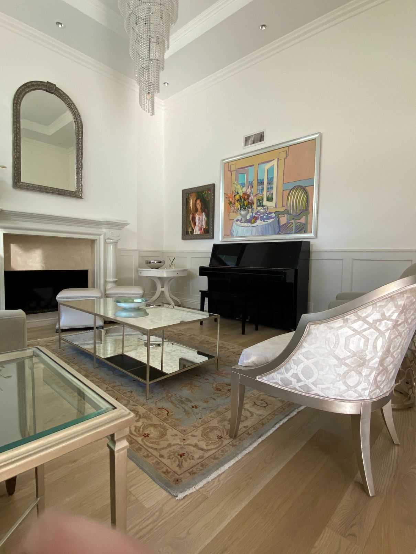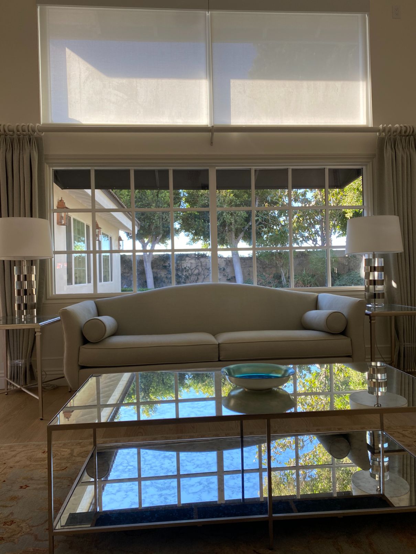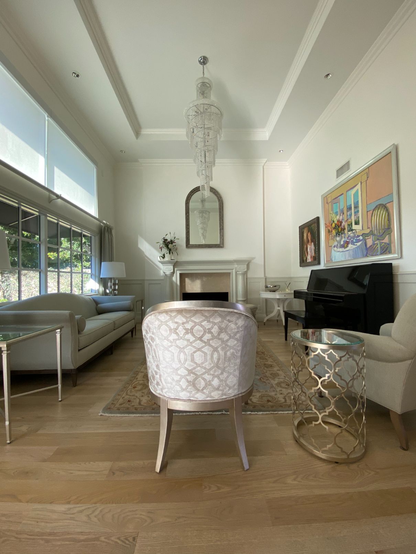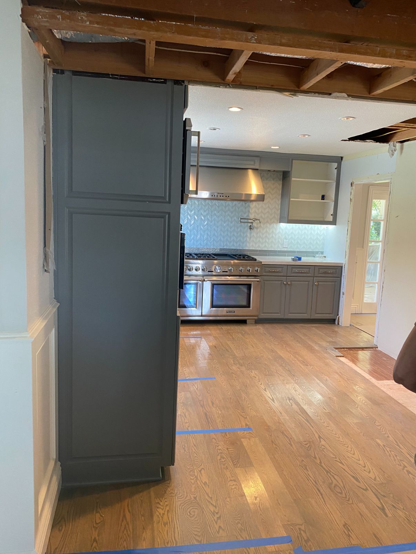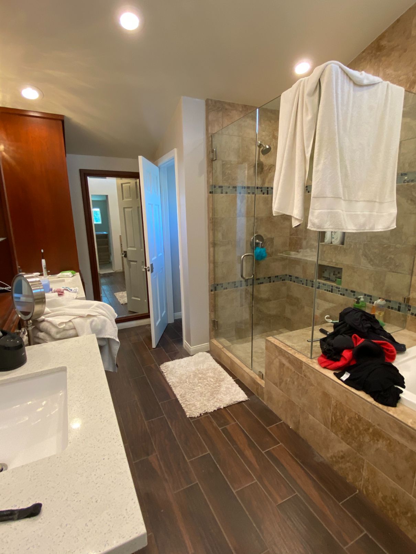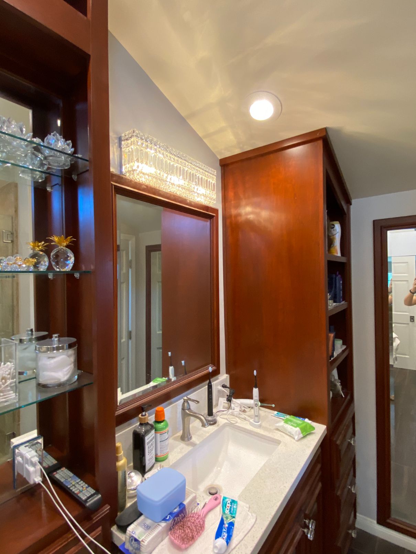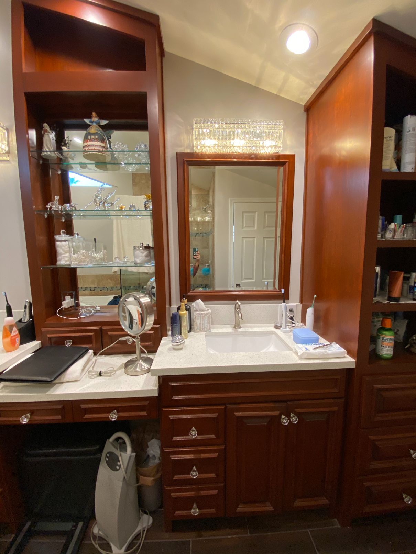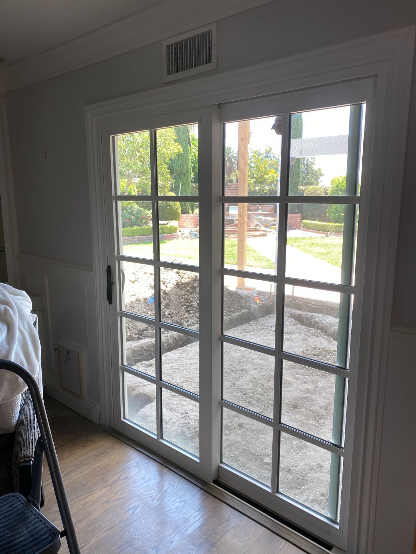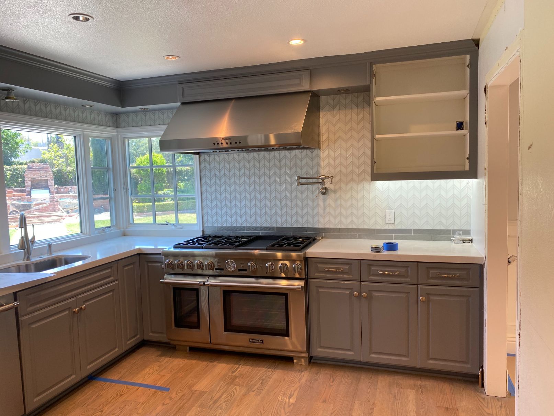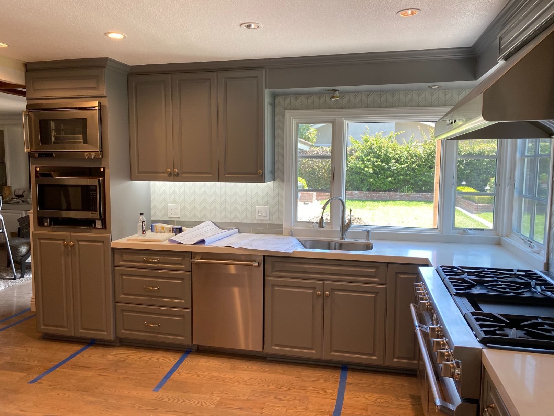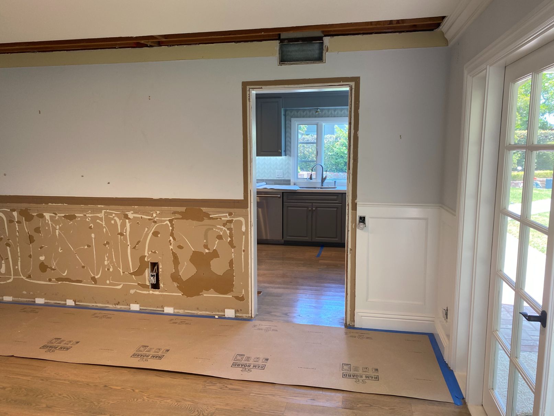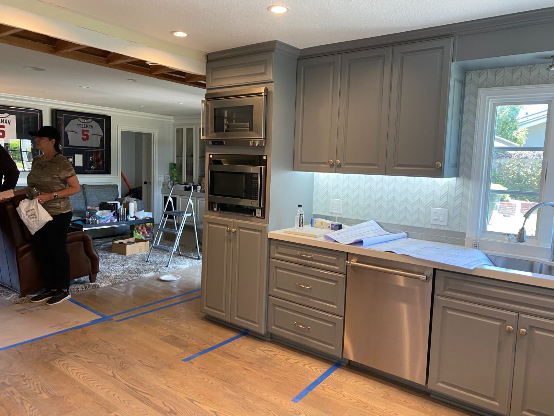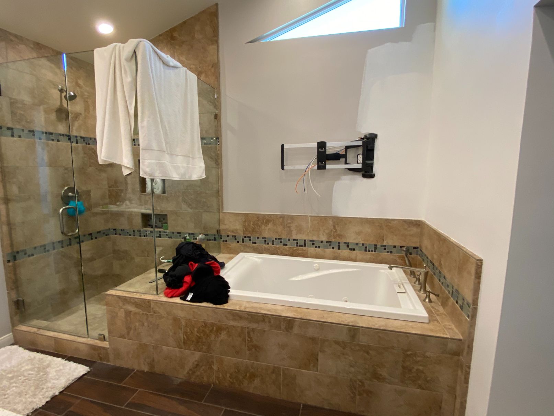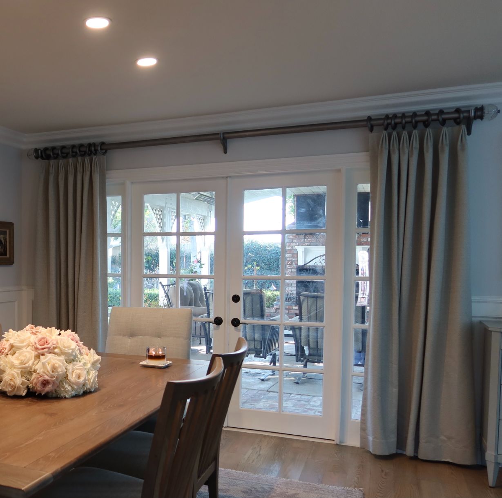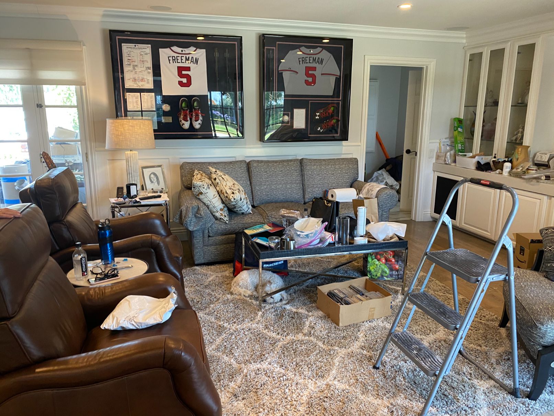PROJECT OVERVIEW
With a desire to entertain and host their large family, these empty nesters sought to expand their two-story 1960s home in Villa Park. Utilizing the generous 13,000-square-foot lot, we extended the kitchen and master bathroom, transformed an existing patio into a beautifully bright sunroom, and updated all of the living and dining spaces to reflect a harmonious blend of both homeowners’ styles.
STYLE MARKERS
PROJECT CHALLENGES
Kitchen: The kitchen was closed off to all other areas of the home and whoever was cooking could never engage in conversation while prepping a meal. There was no place for small appliances to live while not in use, so the kitchen always felt cluttered.
Sunroom: The homeowner wanted more communal living space to add to the square footage of their home for resale (one day) but also to make use of the outdoor space that was rarely used.
Primary suite: The primary bathroom was outdated with insufficient closet space.
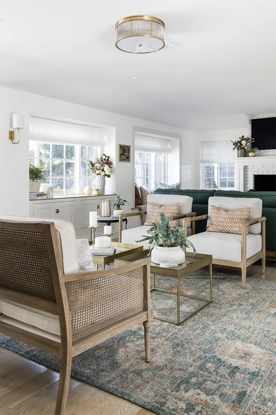
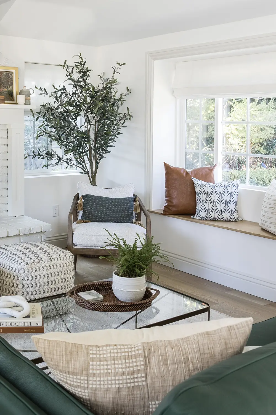
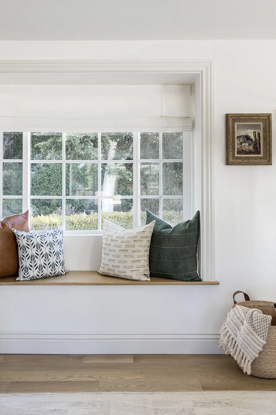
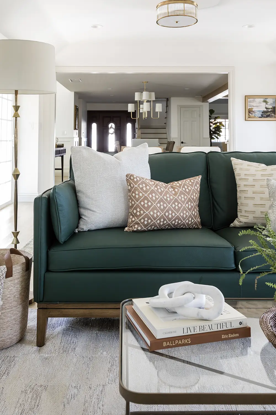
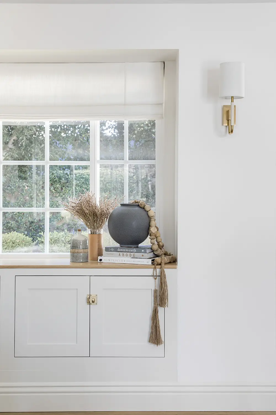
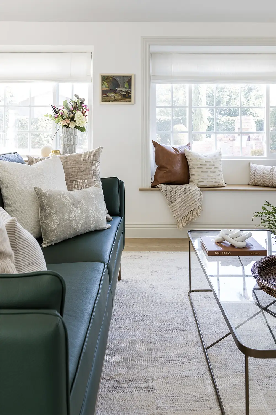
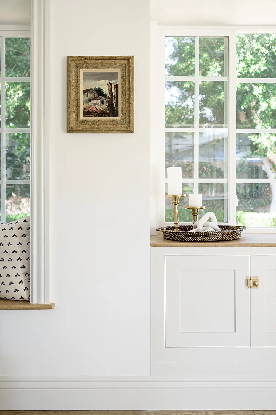
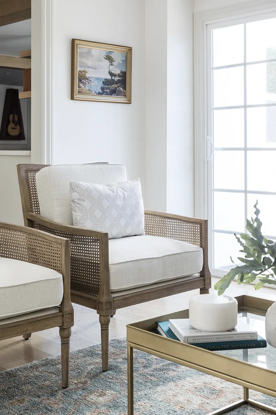
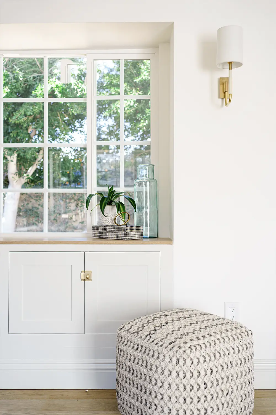
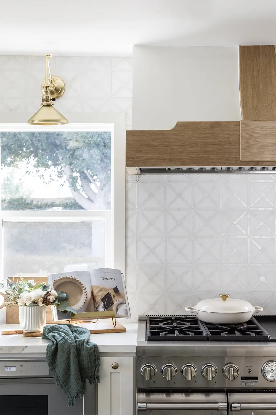
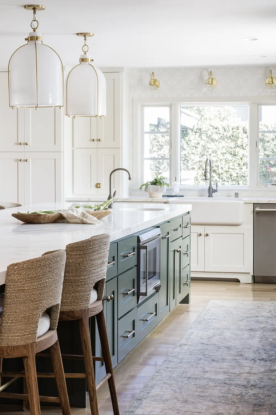
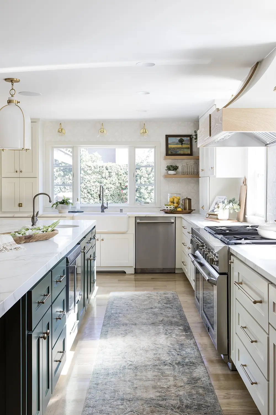
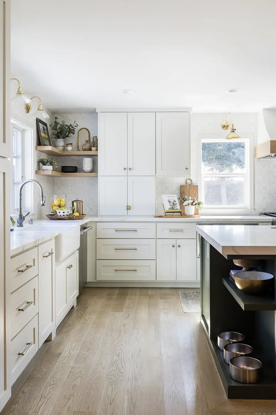
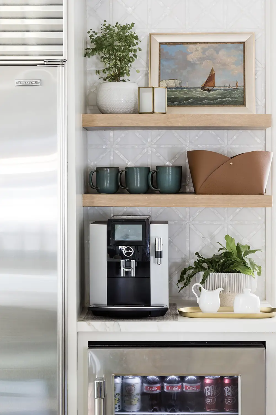
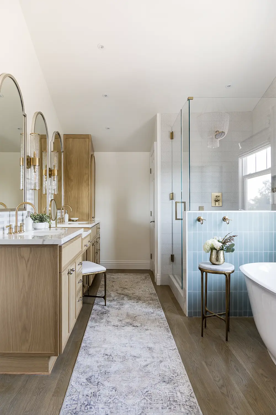
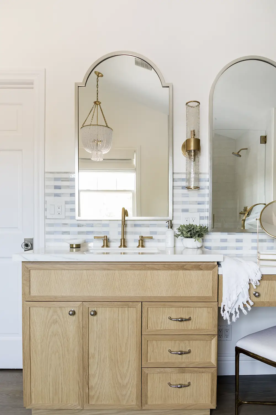
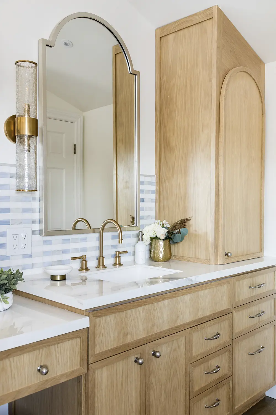
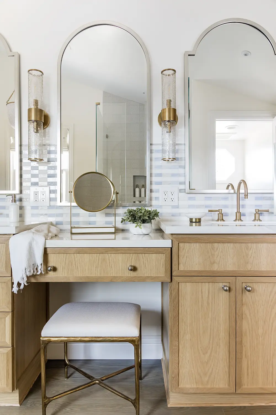
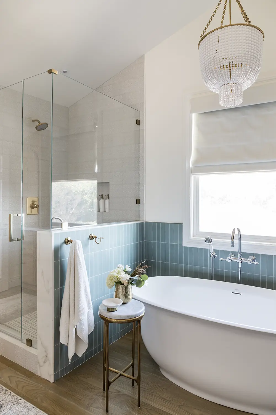
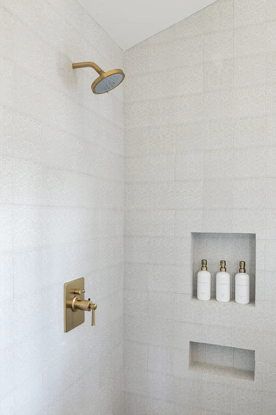
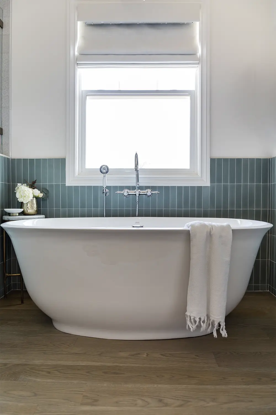
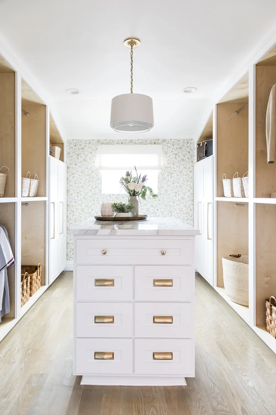
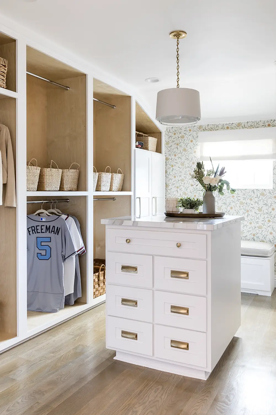
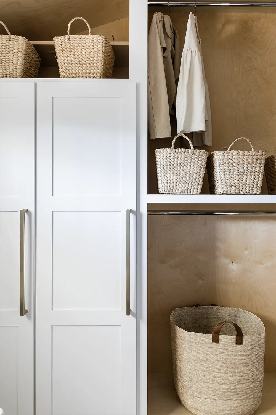
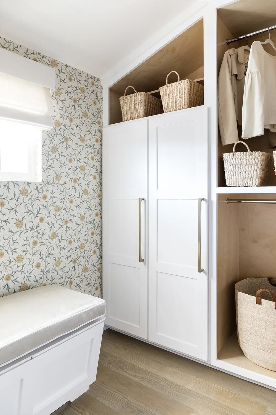
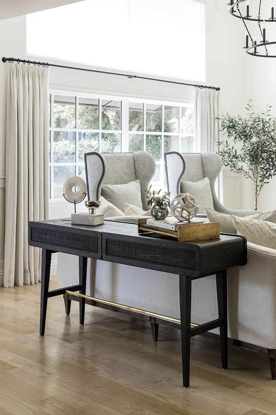
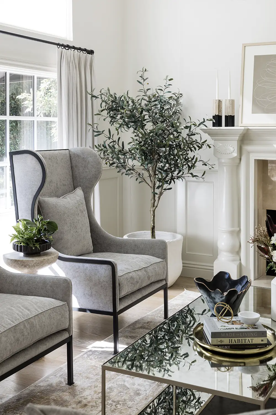
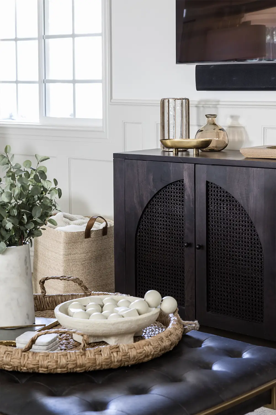
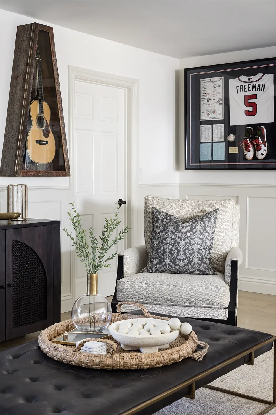
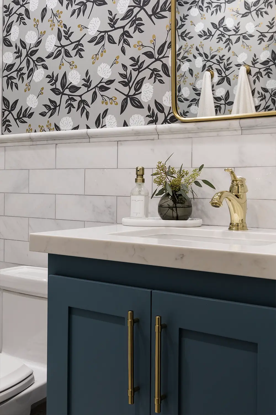
PROJECT RESULTS
Kitchen: We increased the kitchen square footage by 150 sq ft by incorporating square footage from the backyard. The addition included a sweeping, 16-foot island, additional prep sink, and lots of cabinetry to accommodate the homeowner’s small appliances. Our favorite part is the custom hood and porcelain countertops that add lots of interest to this now functional kitchen that is well used by the homeowners and their son, who is a professional chef.
Sunroom: We expanded the home’s footprint by almost 400 square feet of livable family space. We incorporated the existing brick fireplace, which was once the anchor to the outdoor patio, into the design to capture the character of the home. Capitalizing on all the natural light we added several large windows to the space and anchored the windows with beautiful custom built-in cabinetry and window seats. Lastly, we designed custom furniture pieces to maximize seating for guests in this long and narrow room.
Primary Suite: We created a spa-like bathroom complete with a free-standing tub, custom cabinetry and interesting lighting. We brought warmth to the bathroom with custom stained cabinetry, arched details and textured tile. Lastly, we built out a walk in closet and designed the closet layout, including the island, perfect for folding laundry and keeping things tidy.
Villa Park I






























PROJECT OVERVIEW
With a desire to entertain and host their large family, these empty nesters sought to expand their two-story 1960s home in Villa Park. Utilizing the generous 13,000-square-foot lot, we extended the kitchen and master bathroom, transformed an existing patio into a beautifully bright sunroom, and updated all of the living and dining spaces to reflect a harmonious blend of both homeowners’ styles.
STYLE MARKERS
PROJECT CHALLENGES
Kitchen: The kitchen was closed off to all other areas of the home and whoever was cooking could never engage in conversation while prepping a meal. There was no place for small appliances to live while not in use, so the kitchen always felt cluttered.
Sunroom: The homeowner wanted more communal living space to add to the square footage of their home for resale (one day) but also to make use of the outdoor space that was rarely used.
Primary suite: The primary bathroom was outdated with insufficient closet space.
PROJECT RESULTS
Kitchen: We increased the kitchen square footage by 150 sq ft by incorporating square footage from the backyard. The addition included a sweeping, 16-foot island, additional prep sink, and lots of cabinetry to accommodate the homeowner’s small appliances. Our favorite part is the custom hood and porcelain countertops that add lots of interest to this now functional kitchen that is well used by the homeowners and their son, who is a professional chef.
Sunroom: We expanded the home’s footprint by almost 400 square feet of livable family space. We incorporated the existing brick fireplace, which was once the anchor to the outdoor patio, into the design to capture the character of the home. Capitalizing on all the natural light we added several large windows to the space and anchored the windows with beautiful custom built-in cabinetry and window seats. Lastly, we designed custom furniture pieces to maximize seating for guests in this long and narrow room.
Primary Suite: We created a spa-like bathroom complete with a free-standing tub, custom cabinetry and interesting lighting. We brought warmth to the bathroom with custom stained cabinetry, arched details and textured tile. Lastly, we built out a walk in closet and designed the closet layout, including the island, perfect for folding laundry and keeping things tidy.
HAVE QUESTIONS?

